Work
4561 Colorado
The adaptive reuse project at 4561 Colorado included converting a portion of an existing office structure into two sound stage studios.
Project Facts
-
Location
-
Los Angeles, CA
-
Owner
-
Swift Real Estate Partners
-
Architect
-
Wolcott Studios
-
Size
-
86,200 sf
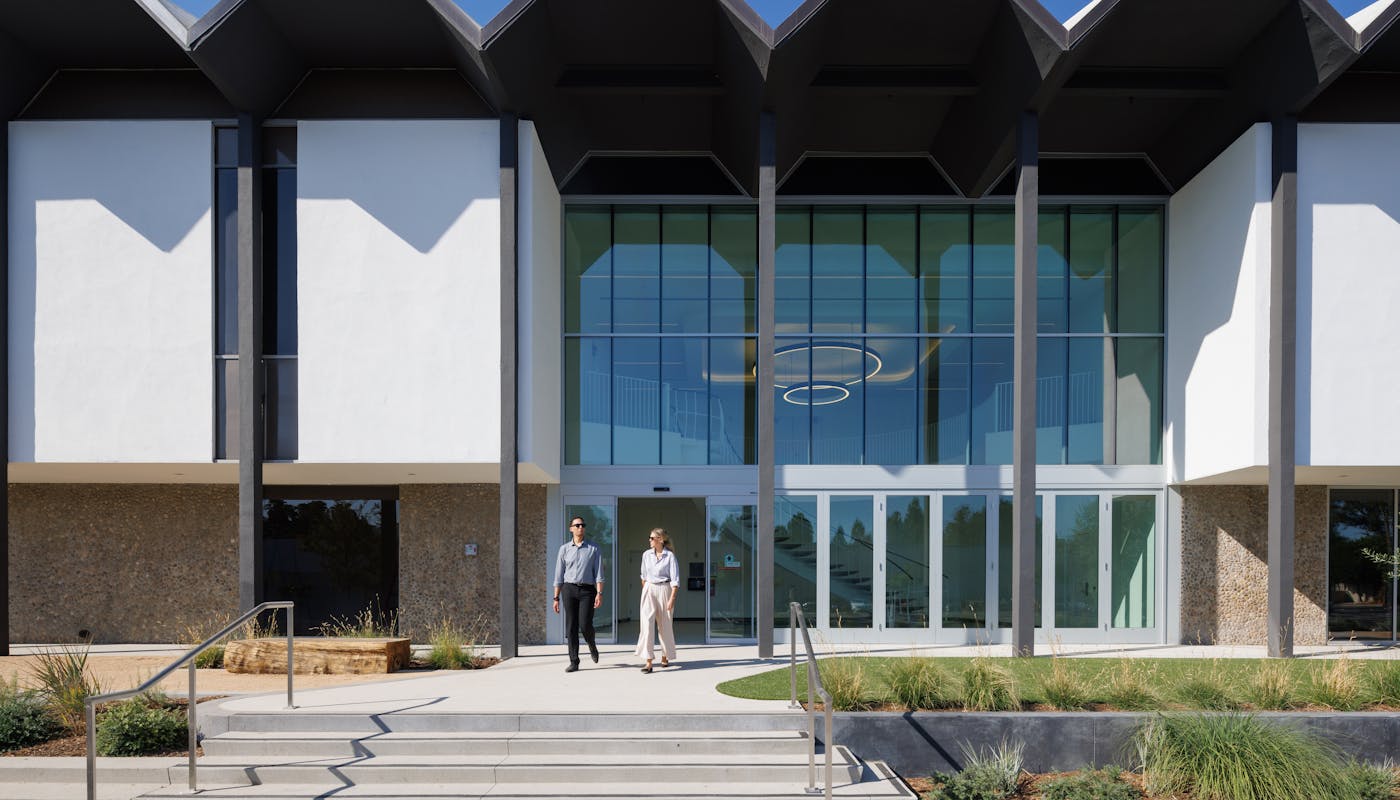
The project involved a complete demolition of interior non-structural portions including the roof areas covering the sound stages, which were replaced with a higher roof structure and exterior wall extension.
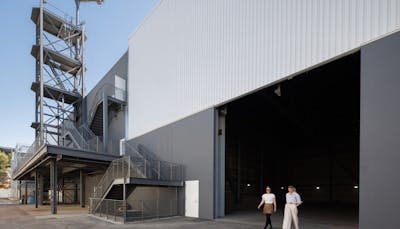
The two-story office building interior boasts new improvements, mechanical and electrical rooms and multipurpose room. Along with a new lobby, landscape and hardscape, a large basement is available for equipment storage, and a third floor penthouse for management offices.
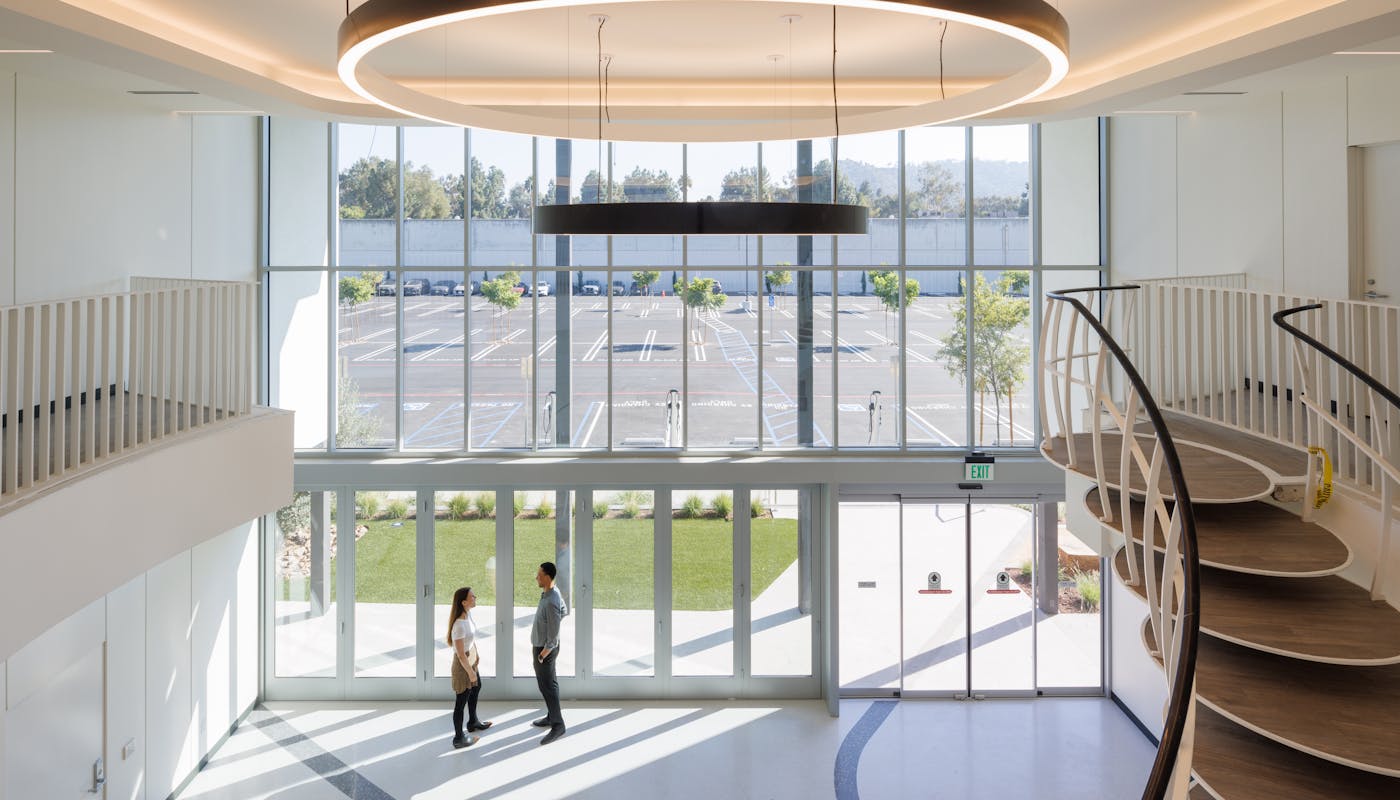
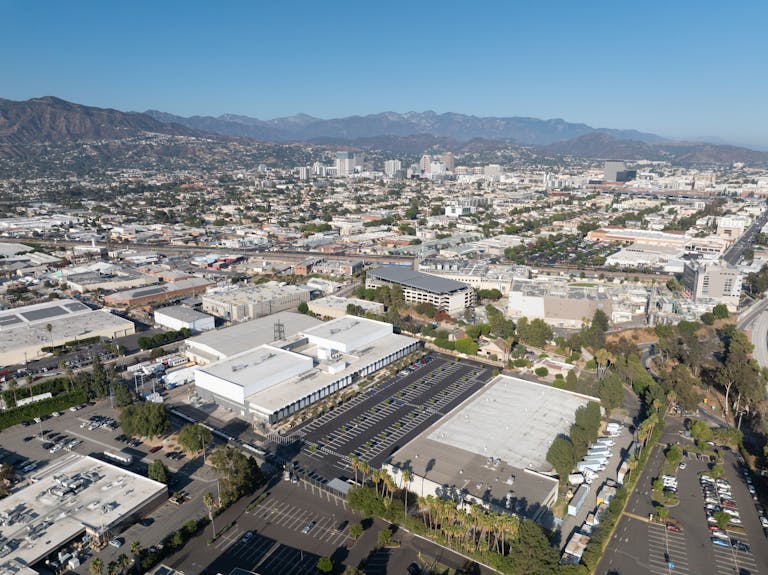
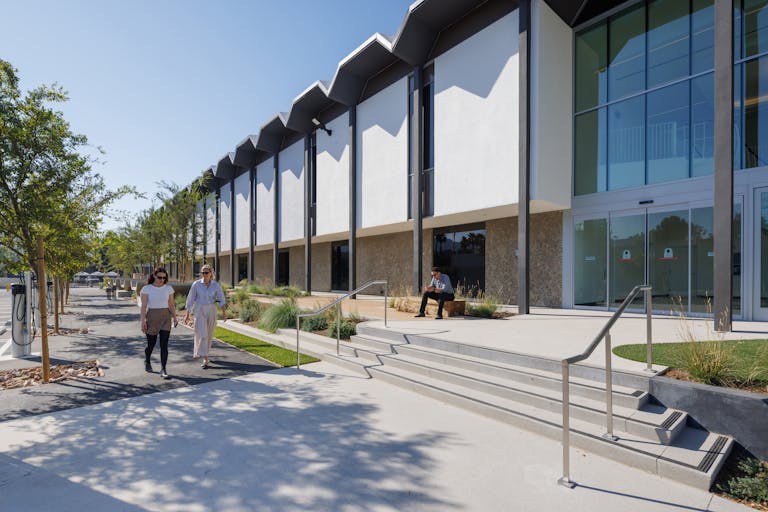
01
02