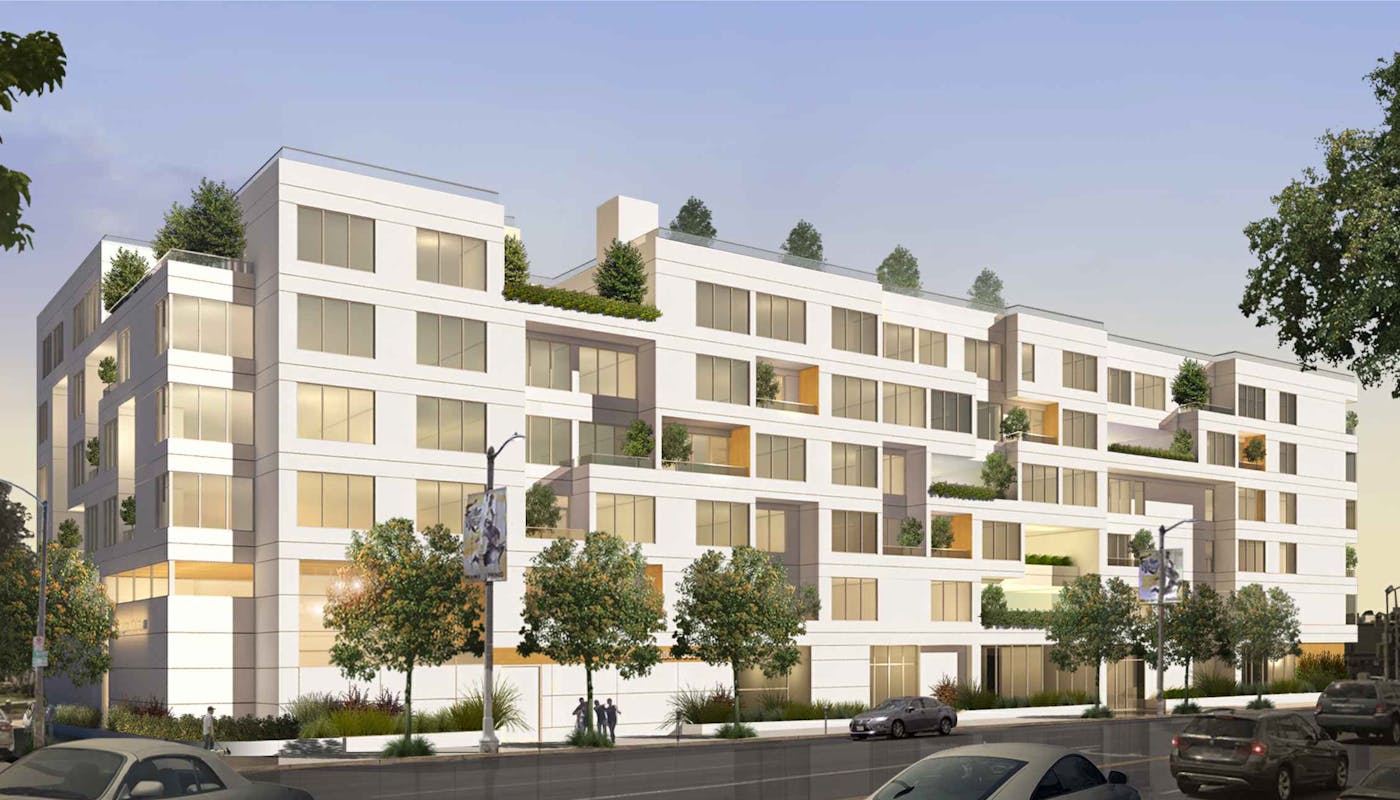The Type-I concrete frame structure will include a park roof with trellis design and water features, while each floor will showcase multiple outdoor terraces. Two levels of subterranean parking are included in the scope, along with a stone-clad portico entry. A portion of the ground floor will hold a Synagogue while another portion will offer rentable commercial space. The community will provide both independent and assisted living, with a variety of units including studios, one and two bedrooms and memory care space.
Live
8070 Beverly
The new ground-up senior living complex at 8070 W. Beverly in Los Angeles will offer 100 housing units on six floors.
Project Facts
-
Location
-
Los Angeles, CA
-
Owner
-
Black Equities LLC
-
Architect
-
Van Tilburg, Banvard & Soderbergh
-
Size
-
143,000 sf
