Serve
Burbank Water and Power
The transformation of the Burbank Water and Power Eco Campus included several phases of renovation and new construction resulting in an acclaimed LEED Platinum project.
Project Facts
-
Location
-
Burbank, CA
-
Owner
-
City of Burbank
-
Architect
-
Leo A Daly
-
Size
-
34,045 sf
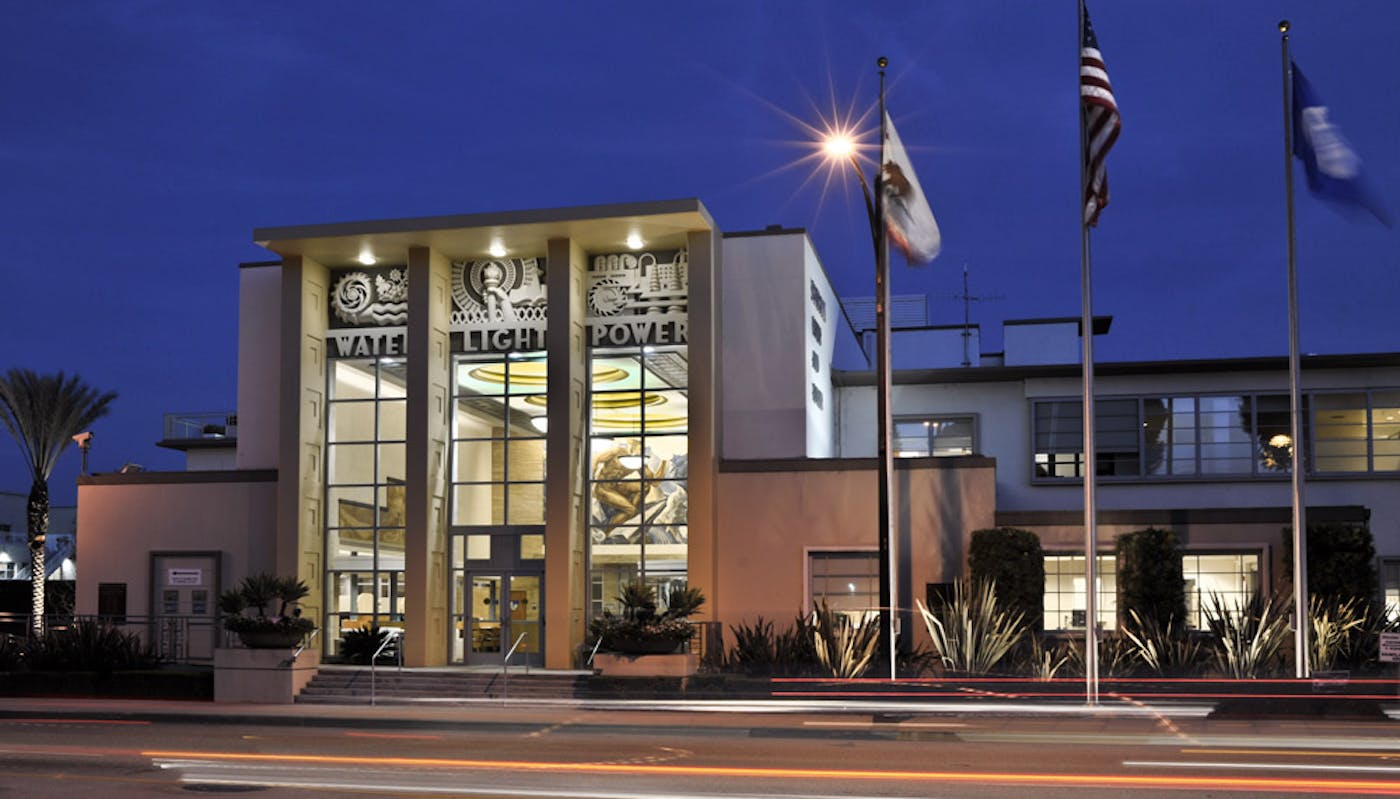
The project's scope of work included a remodel of the building’s administration lobby which highlighted and preserved the original Art Deco style. Additionally, a new 34,000 sf service center warehouse was constructed along with the installation of an energy-saving green roof.
The public project also included the Centennial Courtyard and street-scape renovation featuring five new storm management systems designed to capture rainwater. The courtyard renovation transformed the existing unused substation into an urban oasis for employees to gather at tables surrounded by plentiful drought-resistant landscaping.
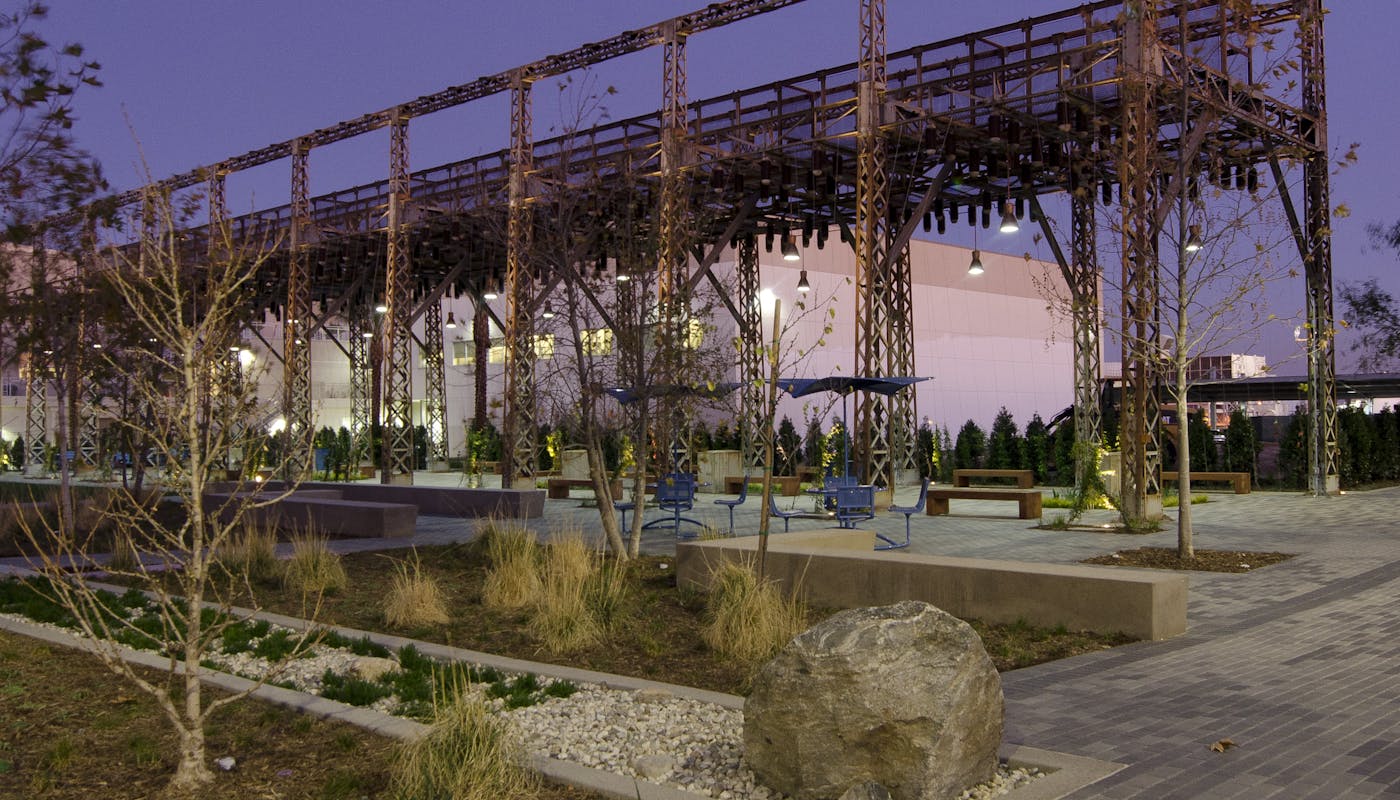
“On behalf of the entire staff at Burbank Water and Power, I’d like to commend KPRS and the project team responsible for transforming BWP’s “utility yard” into an award-winning EcoCampus. The team’s strong work ethics, professionalism, diligence, and technical prowess were instrumental in solving the many challenges inherent in projects of this magnitude.”
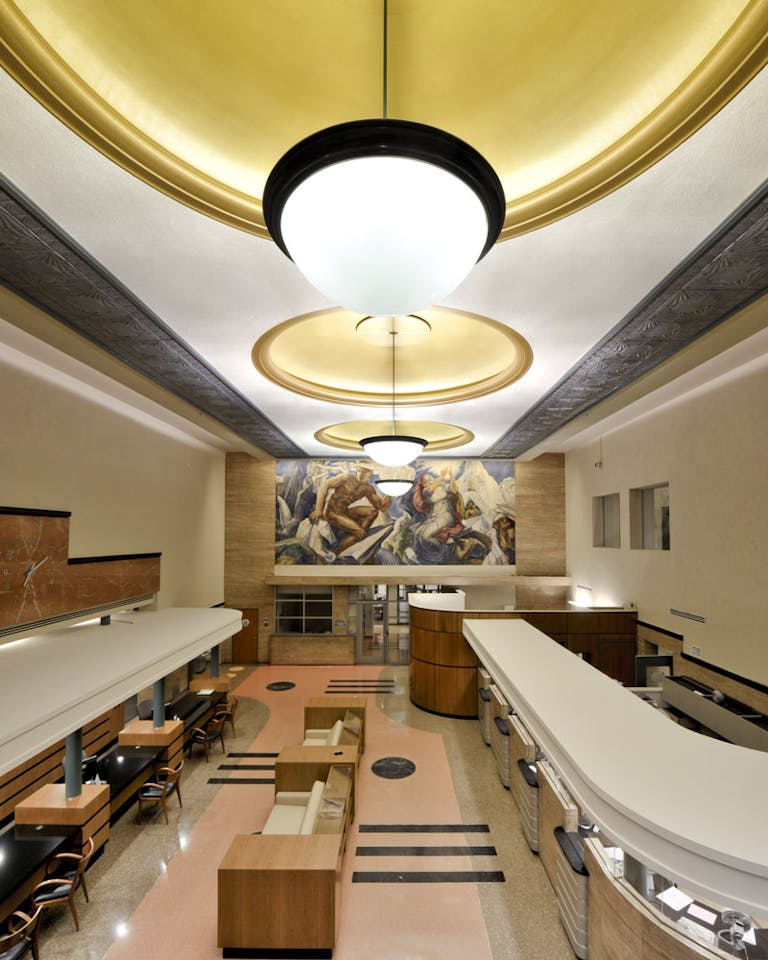
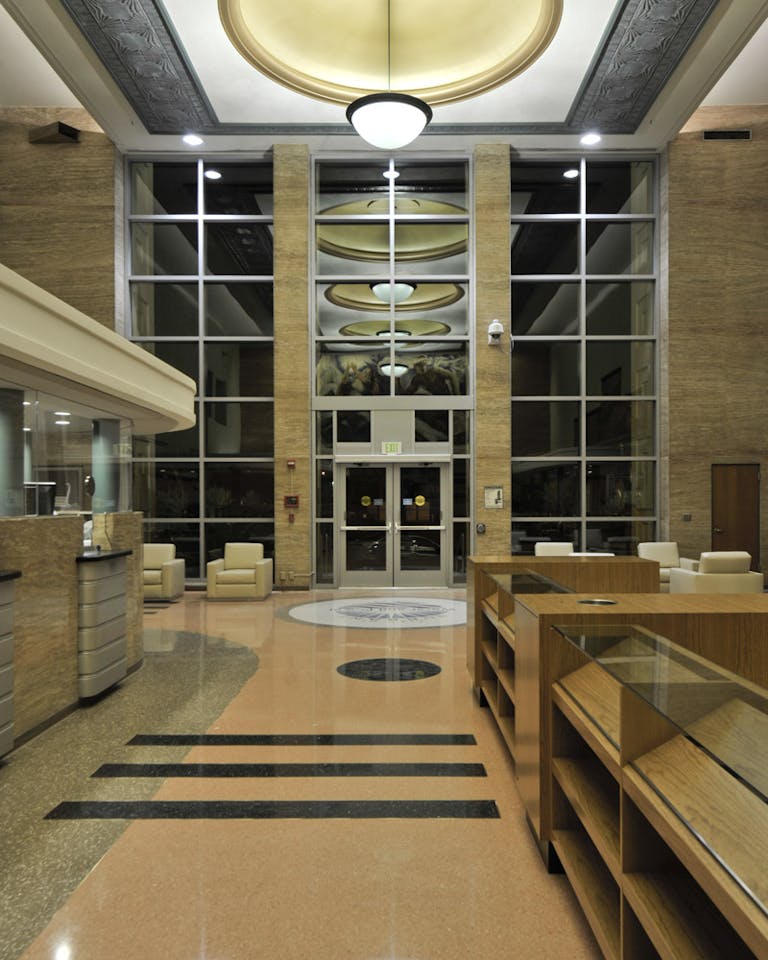
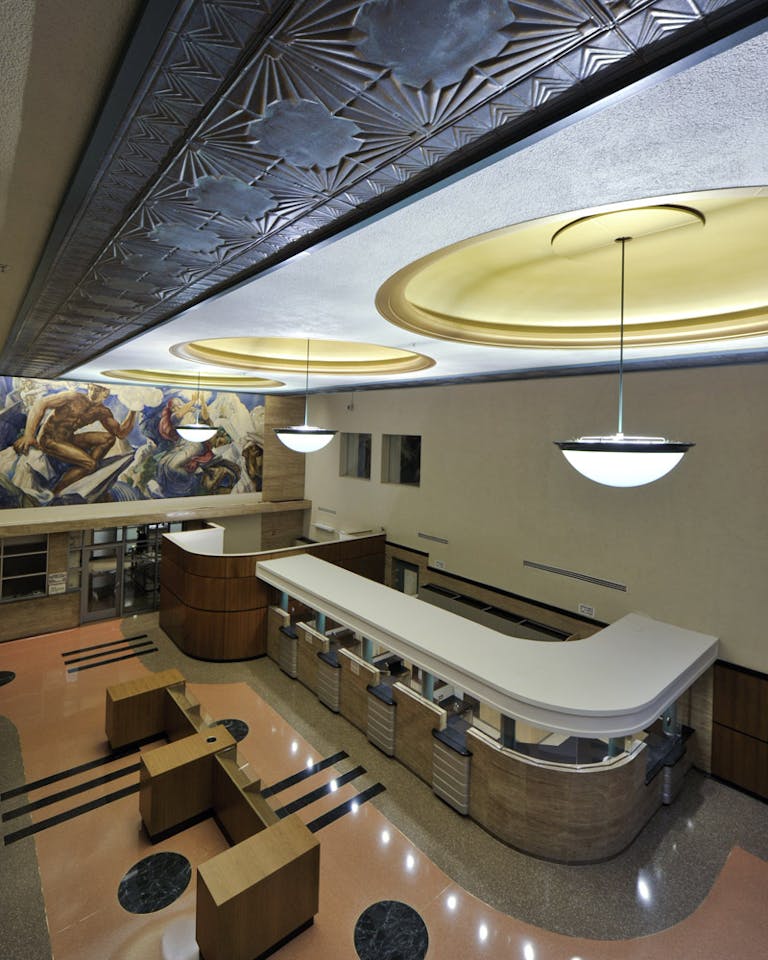
- Award of Merit
- Nathaniel Owings Award, Environmental Excellence