Improve
Gensler LA
The Gensler Los Angeles office transformation features a “vertical creative campus,” which is the first to be seen in Downtown.
Project Facts
-
Location
-
Los Angeles, CA
-
Owner
-
Gensler
-
Architect
-
Gensler
-
Size
-
45,000 sf
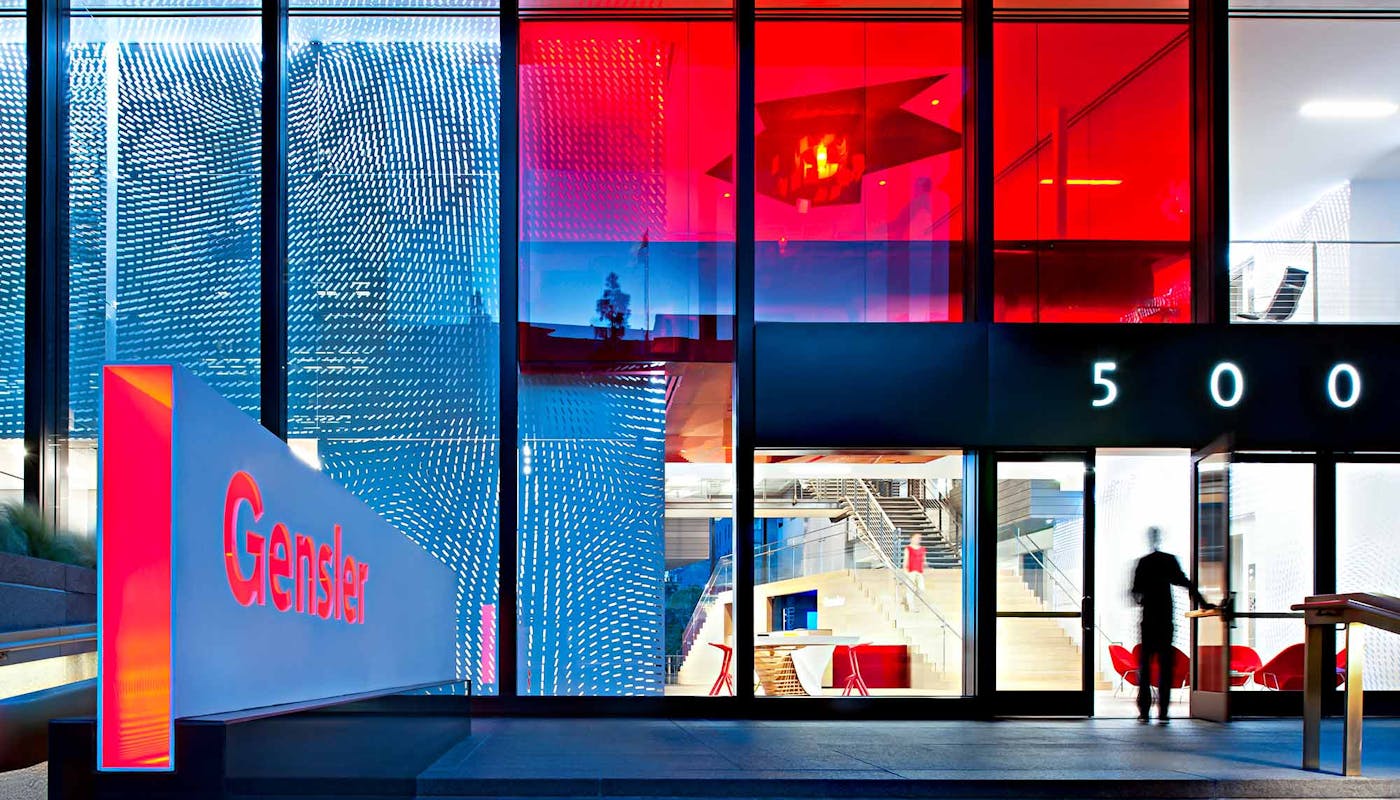
The project connects the design firm's existing three-level atrium with the third and fourth levels of the adjacent north office tower.
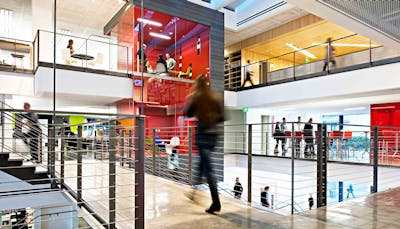
This allows architect teams to utilize additional creative office space, and provide better opportunities for everyone to connect with an open, urban environment. The space includes a coffee bar, lounge, and flexibility for meetings and entertainment venue.
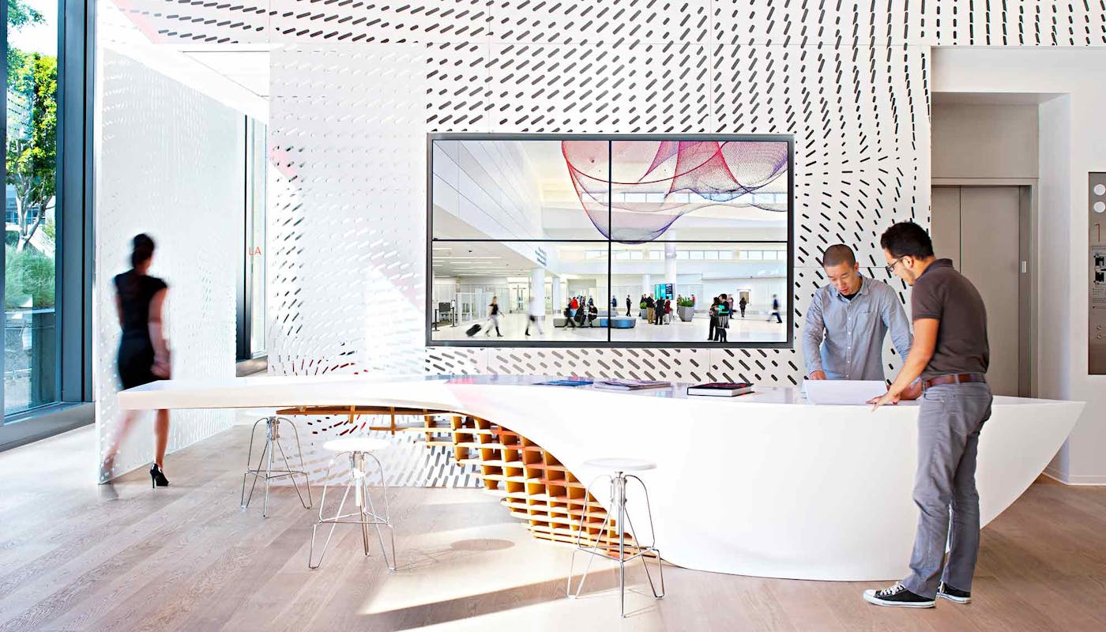
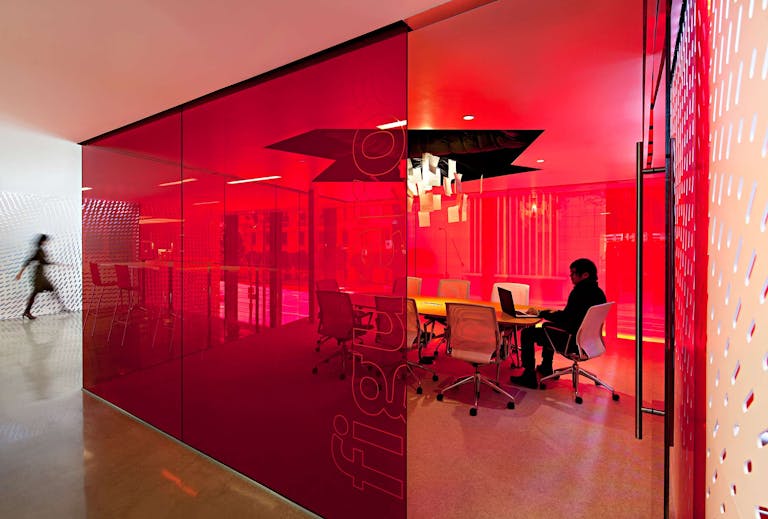
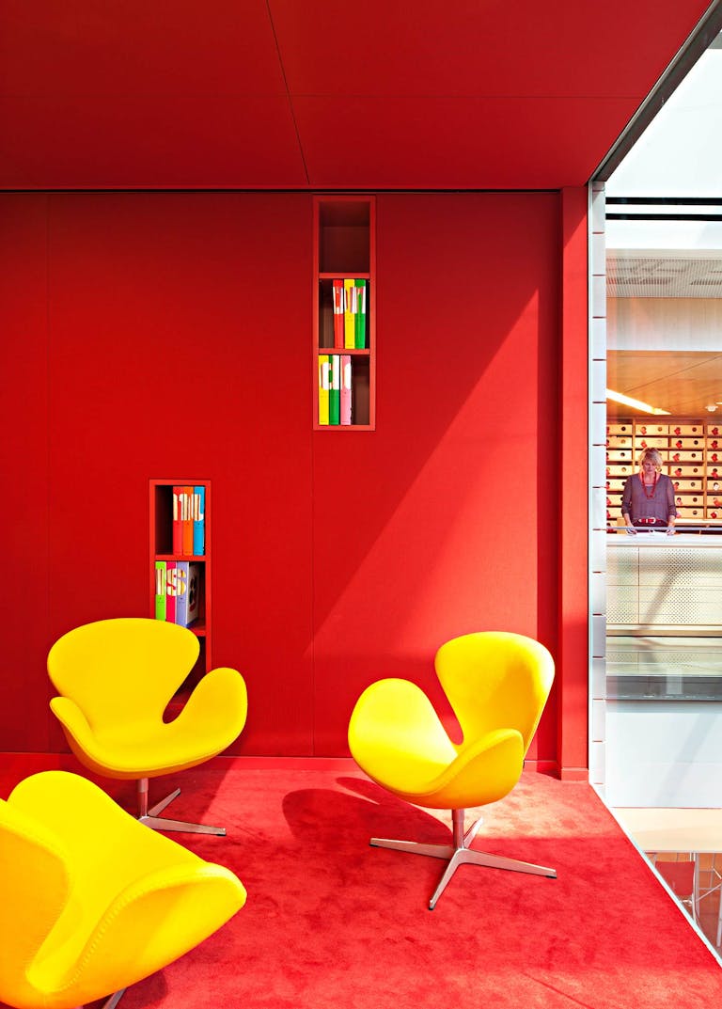
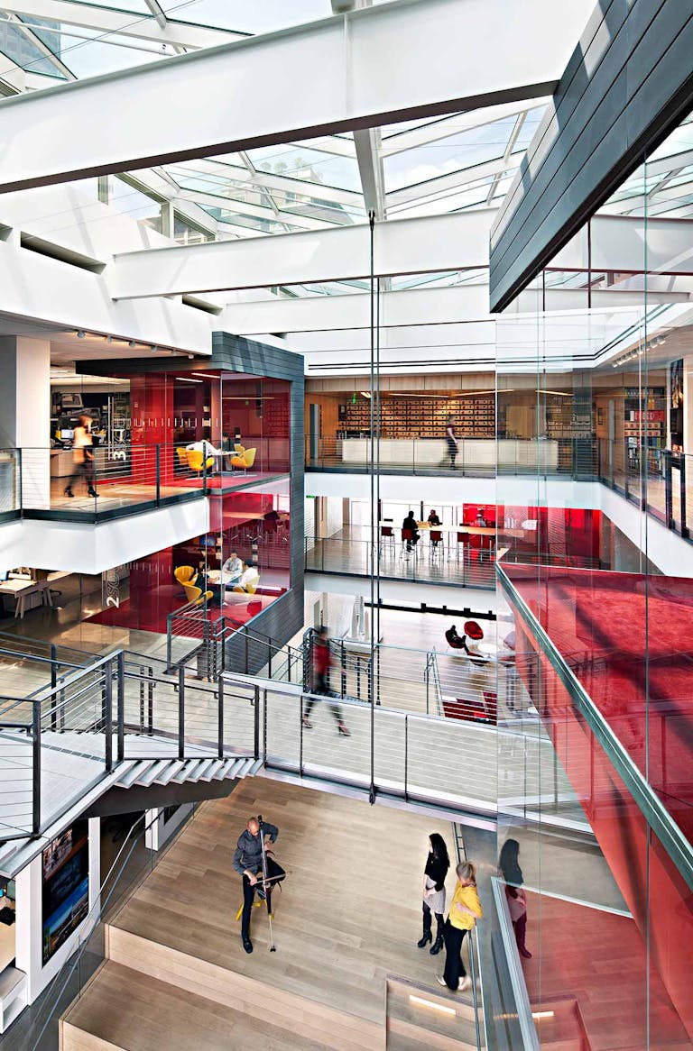
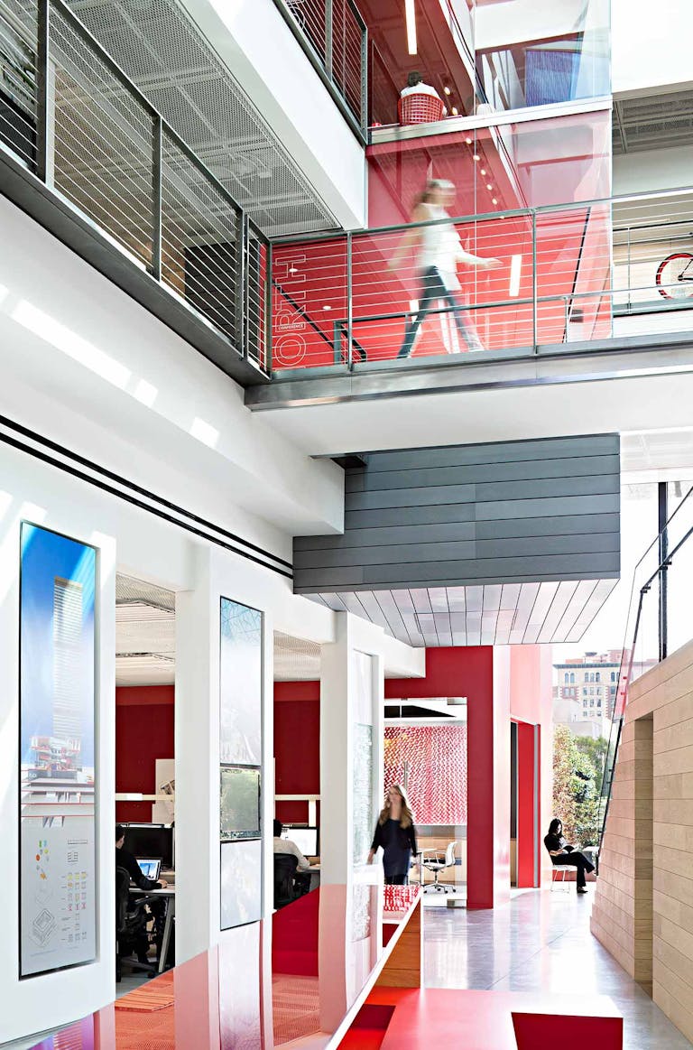
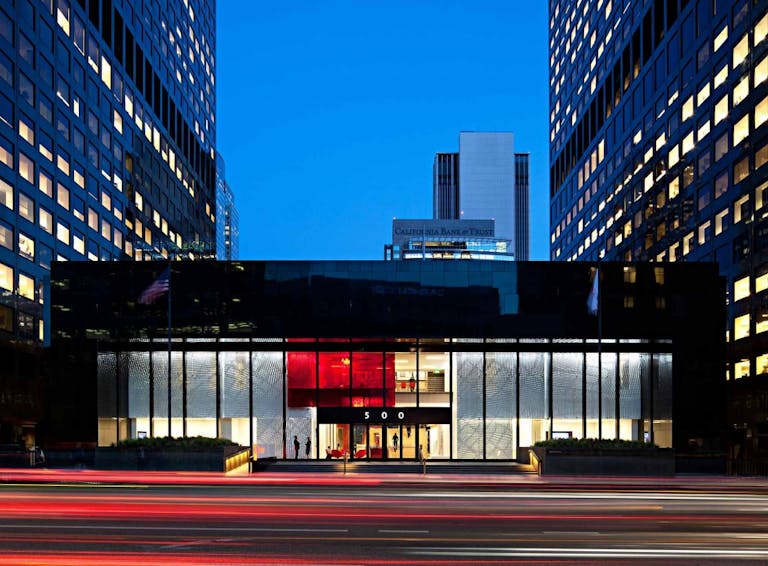
01
06