The patient exam rooms, waiting areas, nursing stations, labs and physician work areas are each grouped to create collaborative working pods aimed at efficiency and increasing patient health outcomes. Finishes in the suite include natural wood features, full height glass walls, three form panels and the use of skylights for plenty of natural light to fill the space. The Huntington Beach location includes a clinic, urgent care, and imaging center. Within the clinic are procedure and exam rooms, nurse stations, blood draw and lab space. The Imaging Center has its own separate waiting area and includes services for MRI, X-Ray, CT Scan, and Ultra Sound tests.
Heal
MemorialCare
KPRS provided interior improvements for several MemorialCare medical group locations in Orange County.
Project Facts
-
Location
-
Multiple Locations
-
Owner
-
Memorial Medical Foundation
-
Architect
-
LPA, Inc.
-
Size
-
50,000 sf
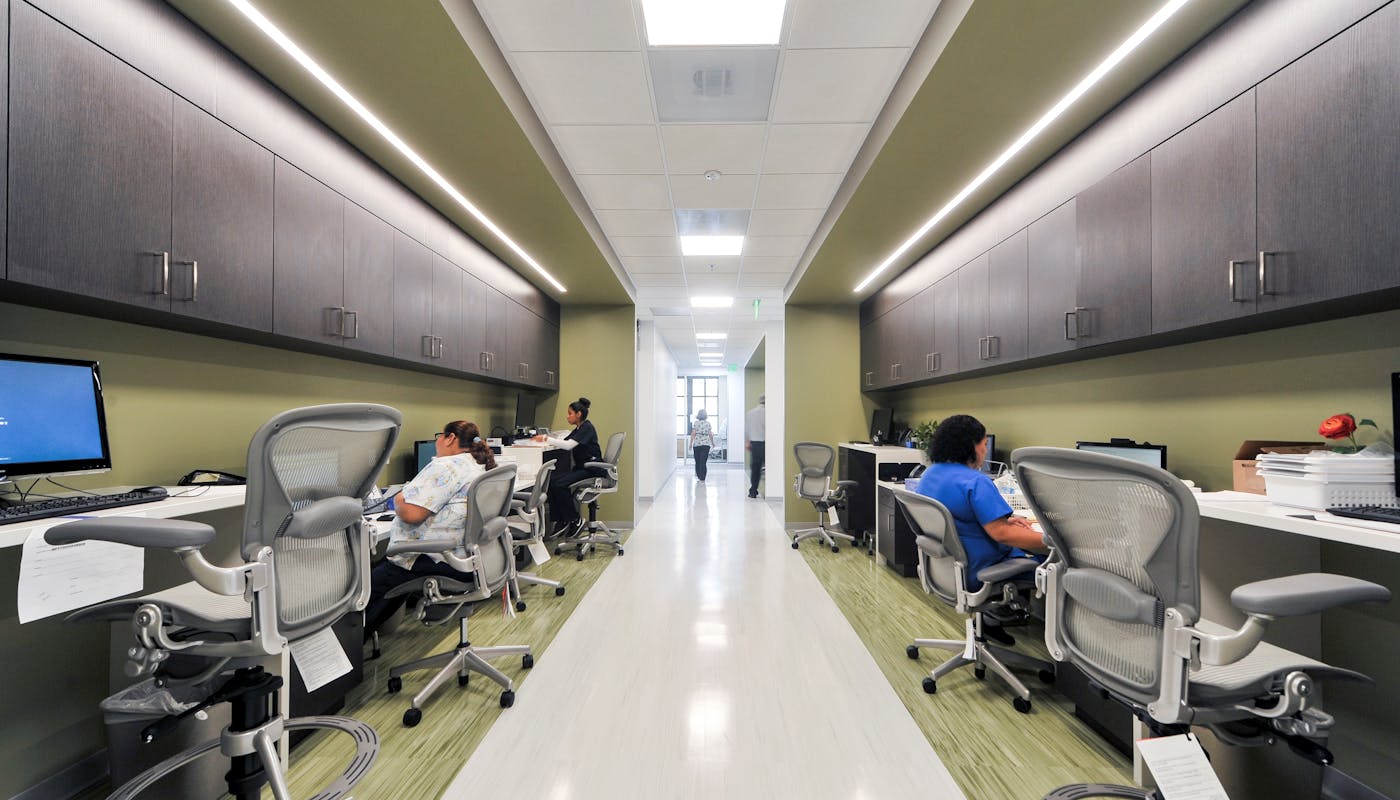
The San Juan Capistrano location was a design-build project constructed in collaboration with LPA Architects and engineering firm TK1SC. The building was designed using an evidence-based approach with a focus on patient well-being and provides the latest patient-centered healthcare delivery model.
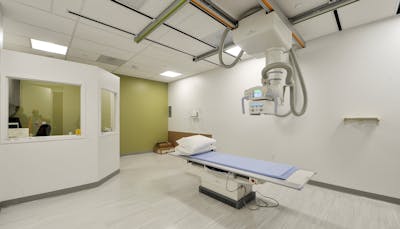
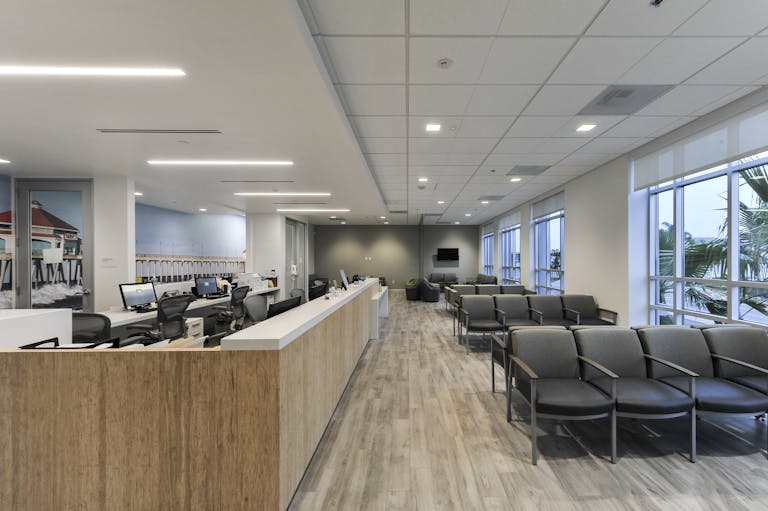
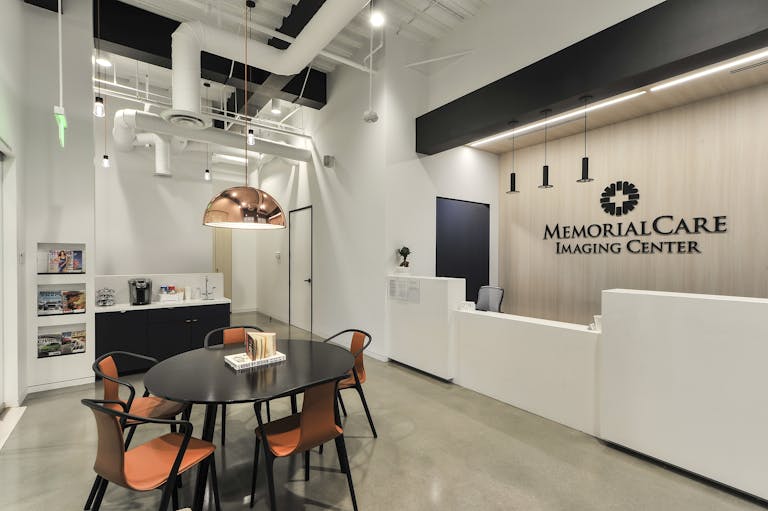
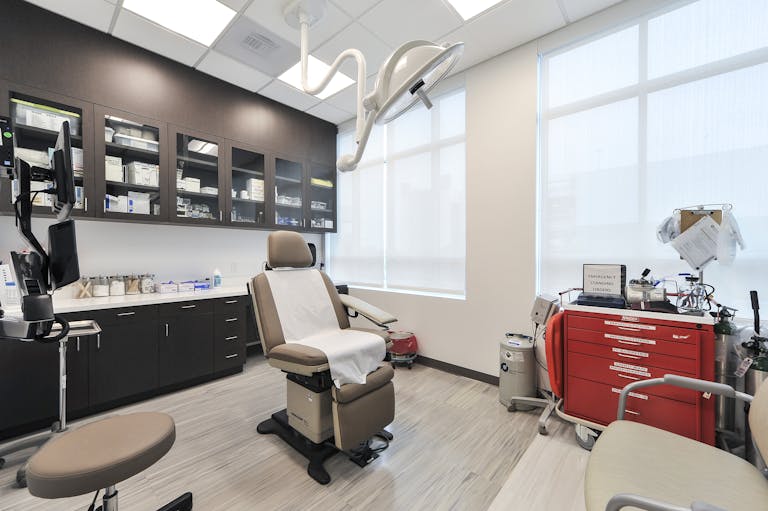
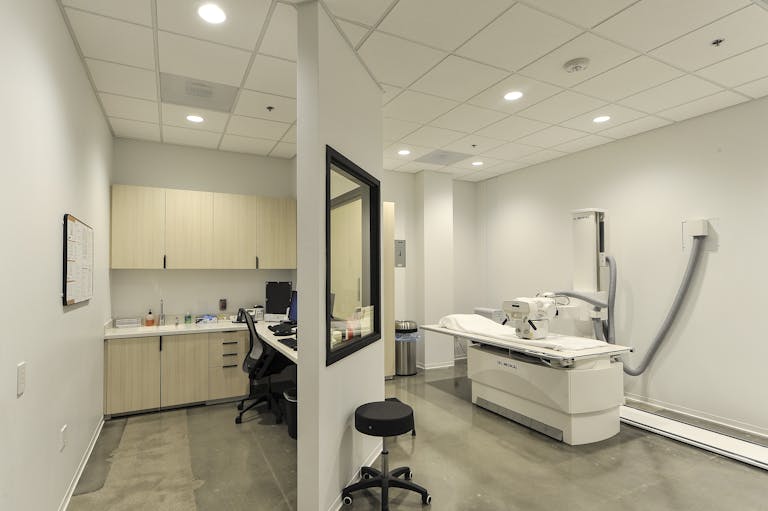
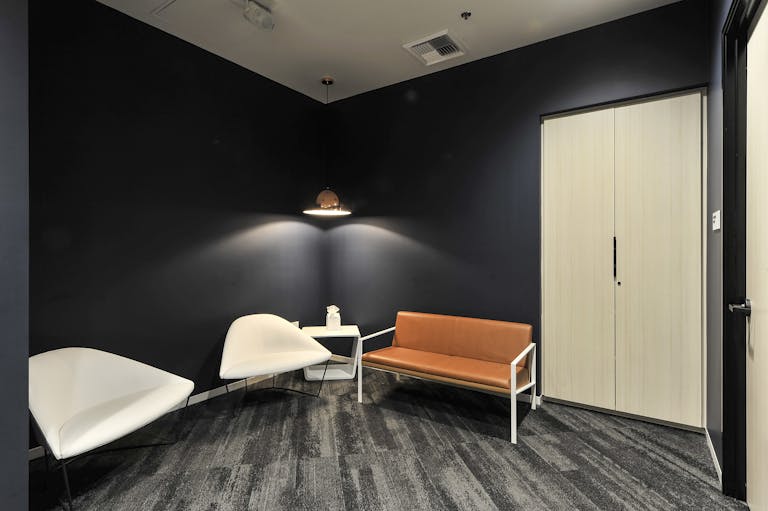
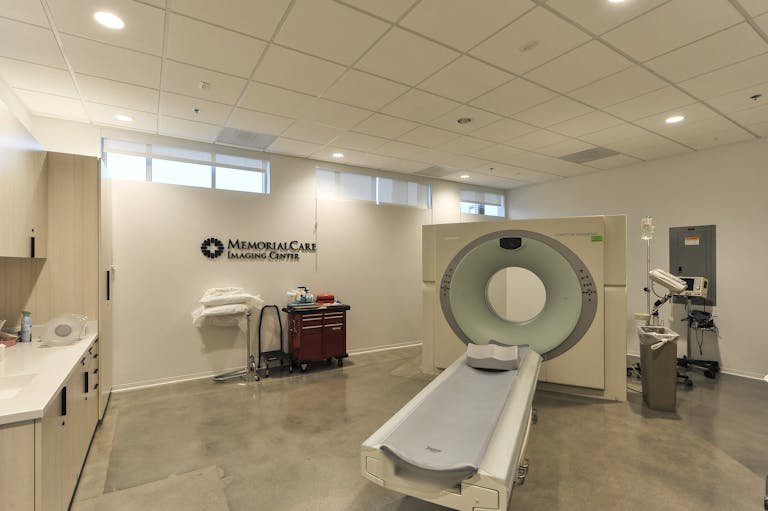
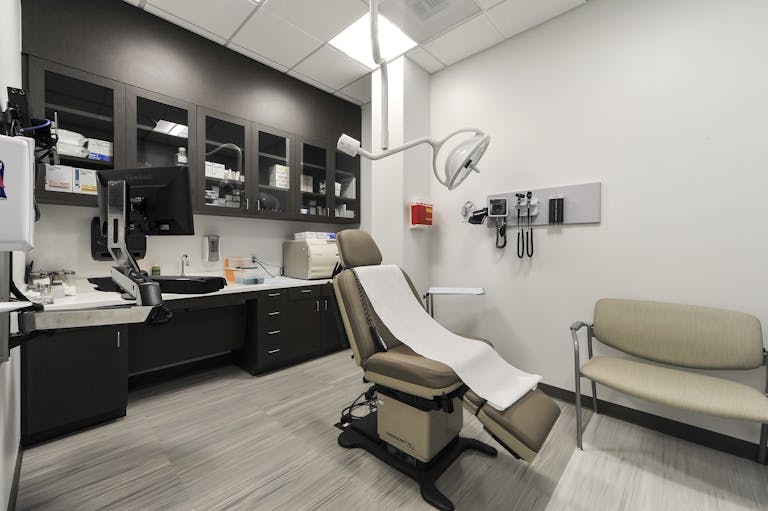
01
07