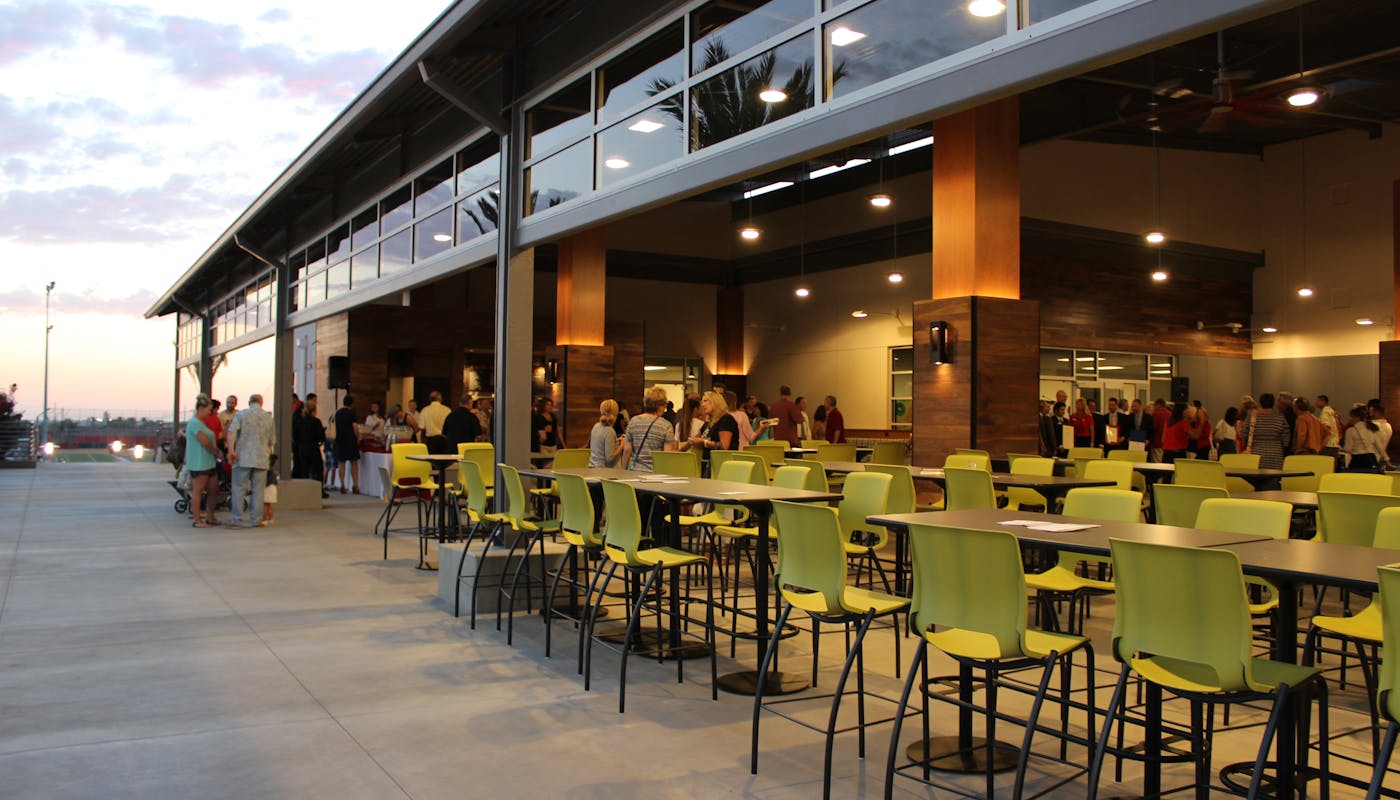Serve
Orange Lutheran High School
A major building addition and campus upgrades were completed for Lutheran High School of Orange County.
Project Facts
-
Location
-
Orange, CA
-
Owner
-
Lutheran High School of Orange County
-
Architect
-
Architects Orange
-
Size
-
63,000 sf

The new 25,000 sf addition consists of a practice gym, sports staff offices and conference room, physical therapy and locker rooms. The new outdoor cafe features a large plaza with varied seating and an outdoor kitchen and pastry case.

Renovations extended to several areas including the main lobby entry, classrooms and offices. The new building was block and metal-stud framed with an acrylic-coated plaster finish. The cafeteria and seating area were adorned with walnut and cherry accents and topped with a standing seam canopy. A new parking lot was also added along the back of the building to replace the old.




