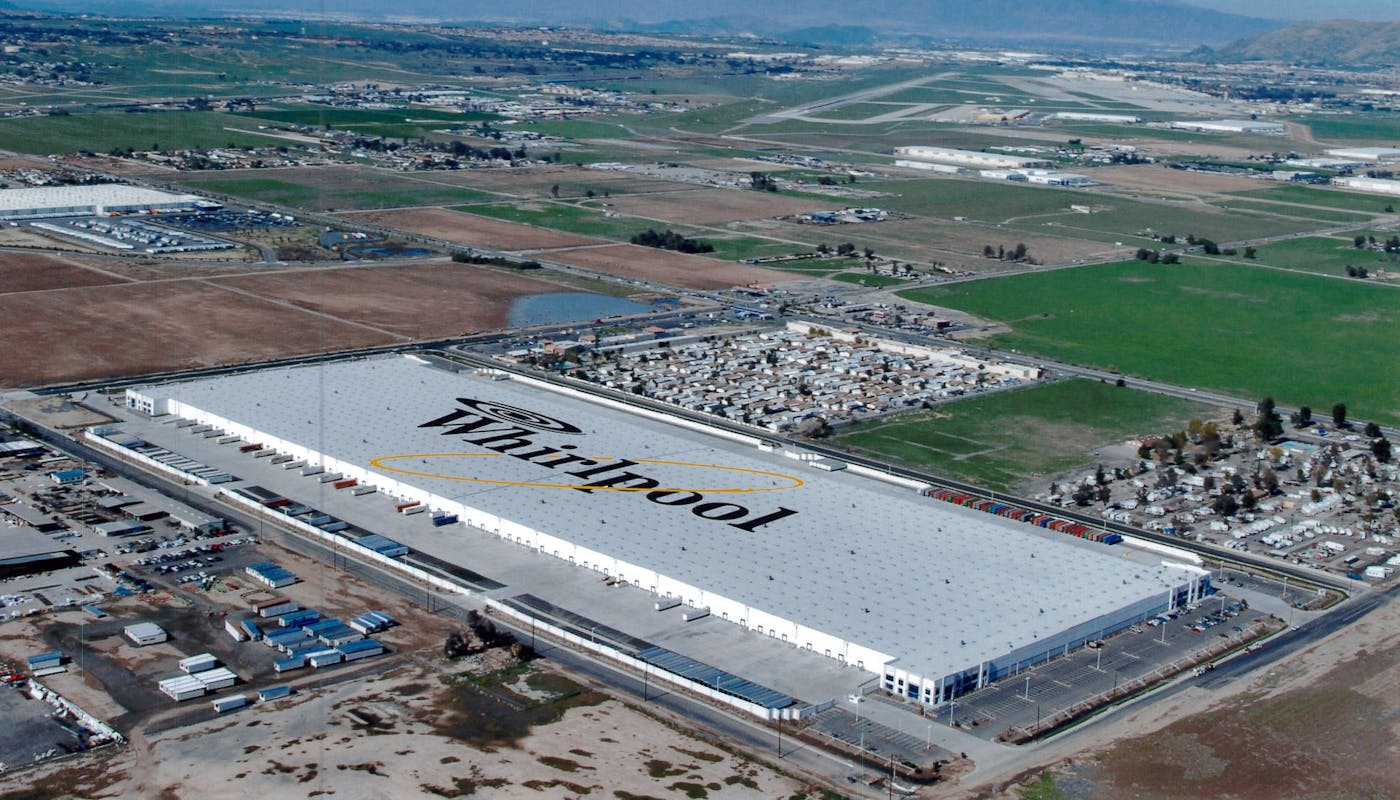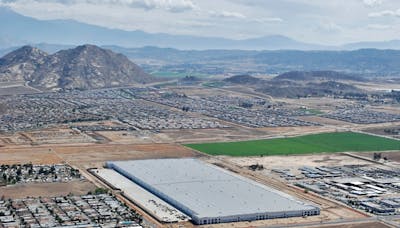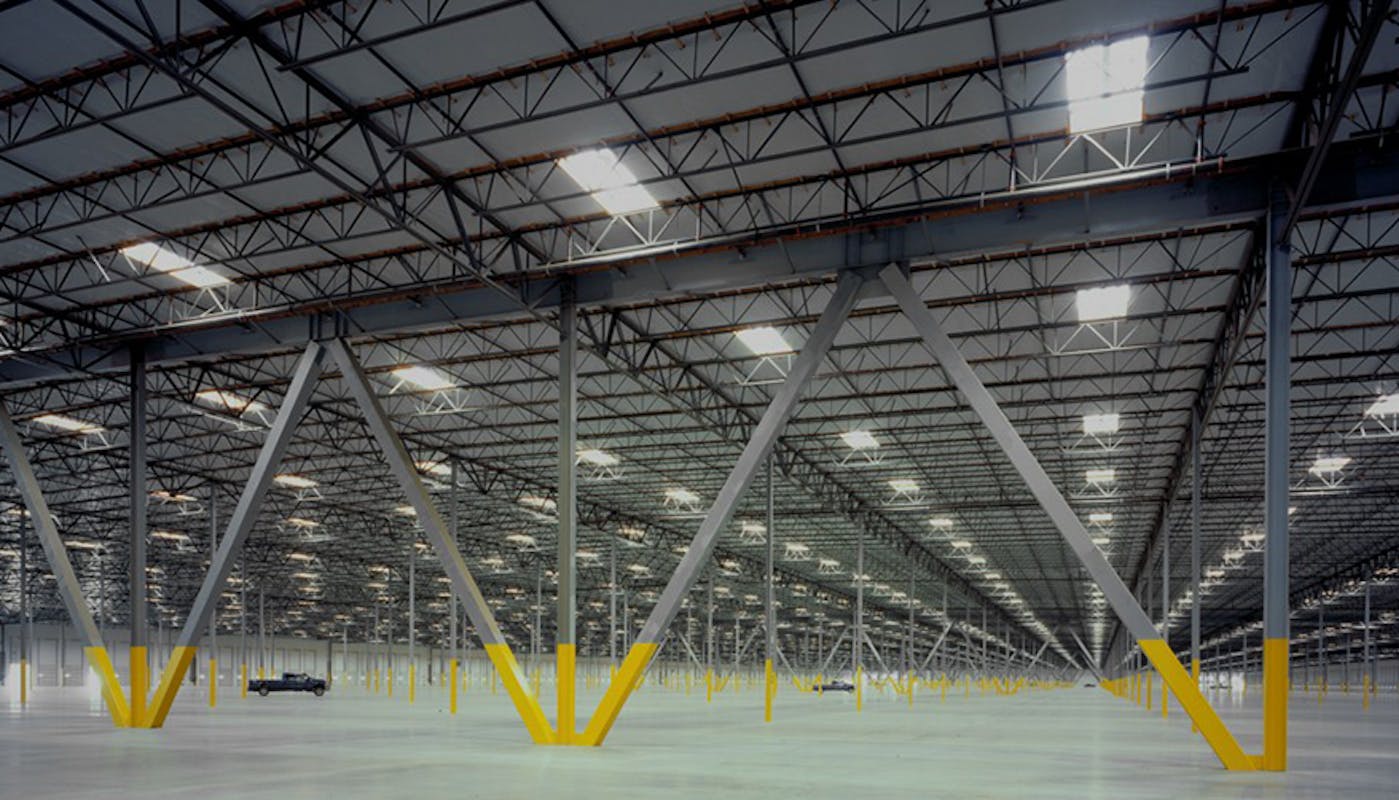KPRS completed the interior buildout for the nationwide appliance manufacturer in an accelerated three month schedule. While the building measures a half mile in length, the site allows for parking for 1,419 cars and trailer trucks on a 1,510,100 sf surface parking lot. The building was constructed with two, 4,000 amp electrical distribution service systems, over 2,300 warehouse light panels, a state-of-the-art occupancy sensor lighting system, a megawatt generator and UPS systems, 121 dock levelers, two security guard stations and perimeter security. Landscaping and extensive site work were completed as well for the undeveloped property.
Deliver
Perris Distribution Center - Whirlpool
Located near the March Air Reserve Base, the Perris Distribution Center at the time of construction was one of the largest industrial facilities in Southern California.
Project Facts
-
Location
-
Perris, CA
-
Owner
-
IDS Real Estate
-
Architect
-
HPA
-
Size
-
1,700,000 sf

Totaling at 1,700,000 sf, the tilt up project was also the single largest building KPRS had constructed under one roof. The complex serves as a major distribution hub for Whirlpool, who has occupied the space since the building was constructed.

