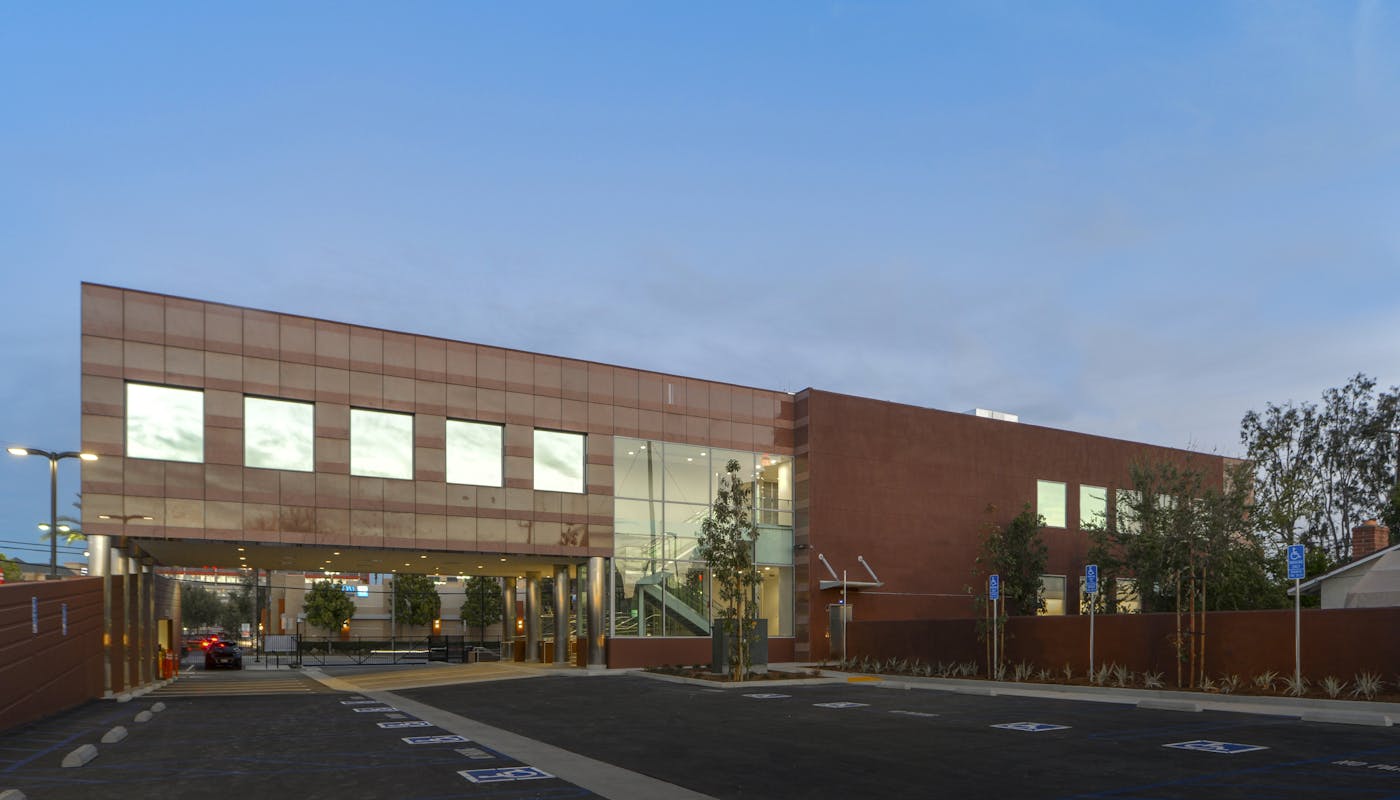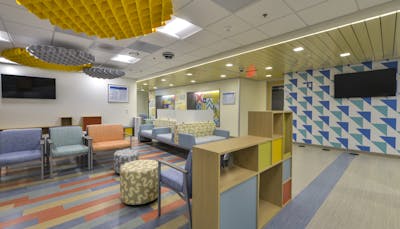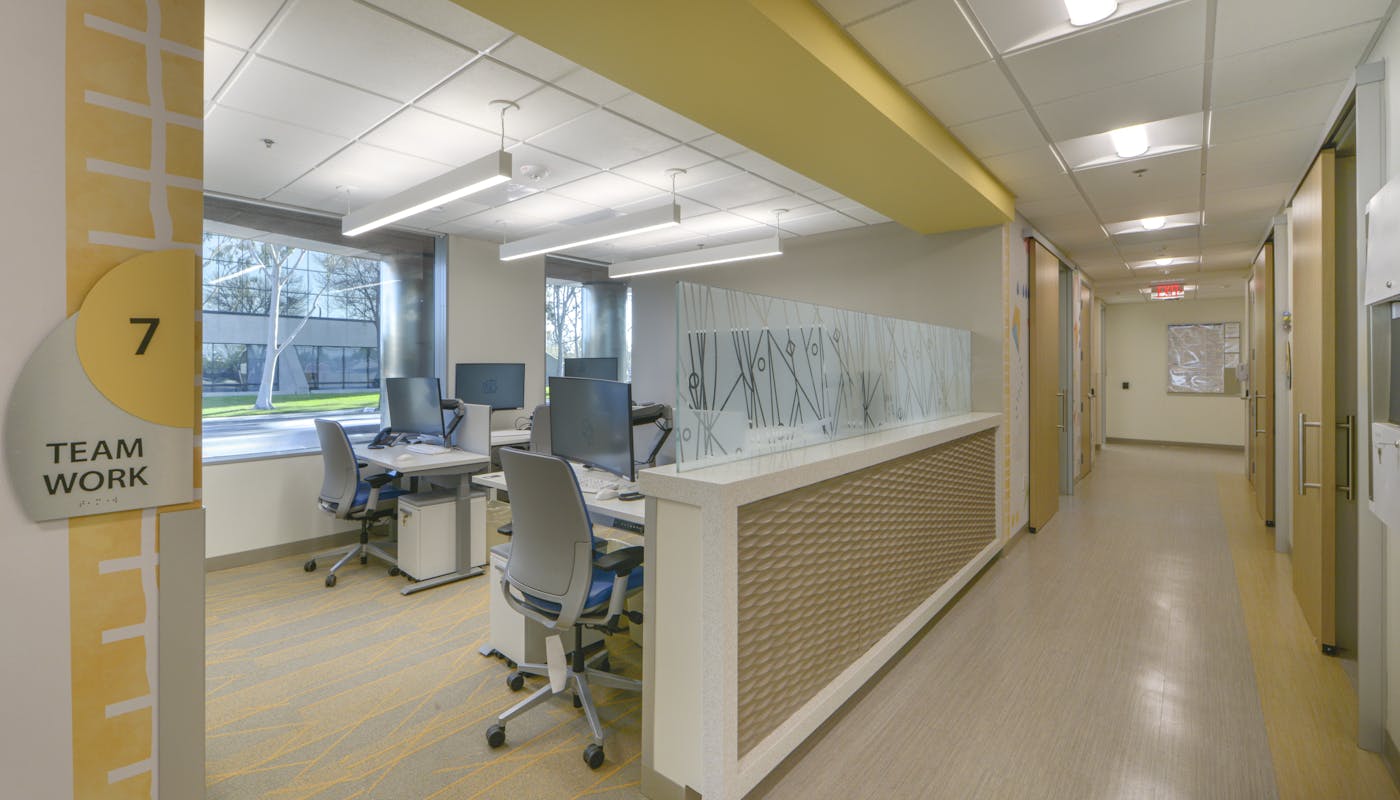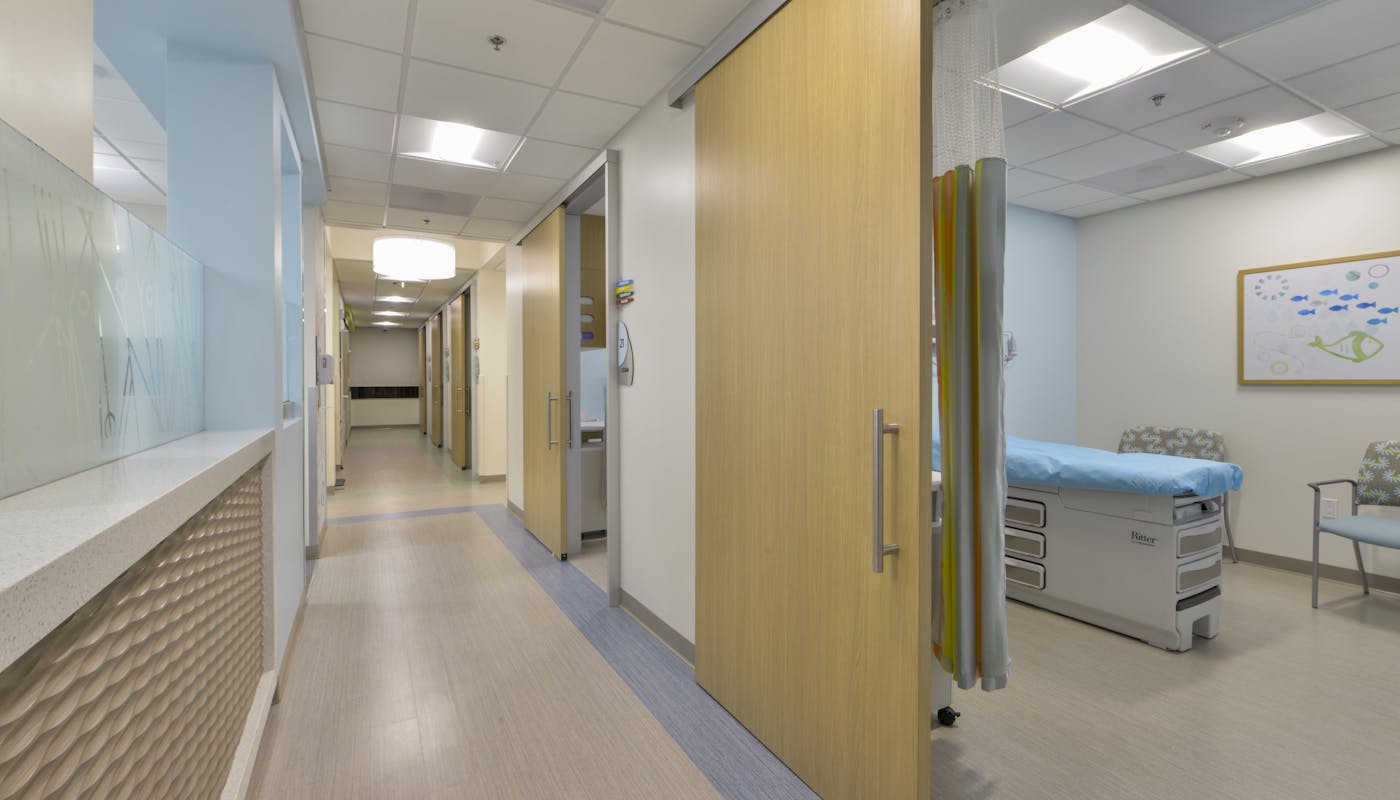Heal
Primary Care Clinic
The KPRS Heal Group transformed a former office building and constructed a 25,500 sf medical pediatric care clinic for a confidential healthcare client.
Project Facts
-
Location
-
Orange, CA
-
Owner
-
Confidential
-
Architect
-
MSA
-
Size
-
25,500 sf

Located on the first floor, the space was taken from shell condition and renovated to include exam rooms, office suites and nurses stations, and offers X-ray services and telemedicine. The floor was designed with an array of welcoming and vibrant colors, along with branded and graphic wall features.

A new building lobby, elevator, and exterior glass façade were included with the project, as well as the construction of a new parking structure and refreshed landscaping. The clinical suite offers affordable pediatric patient care services for the community.

