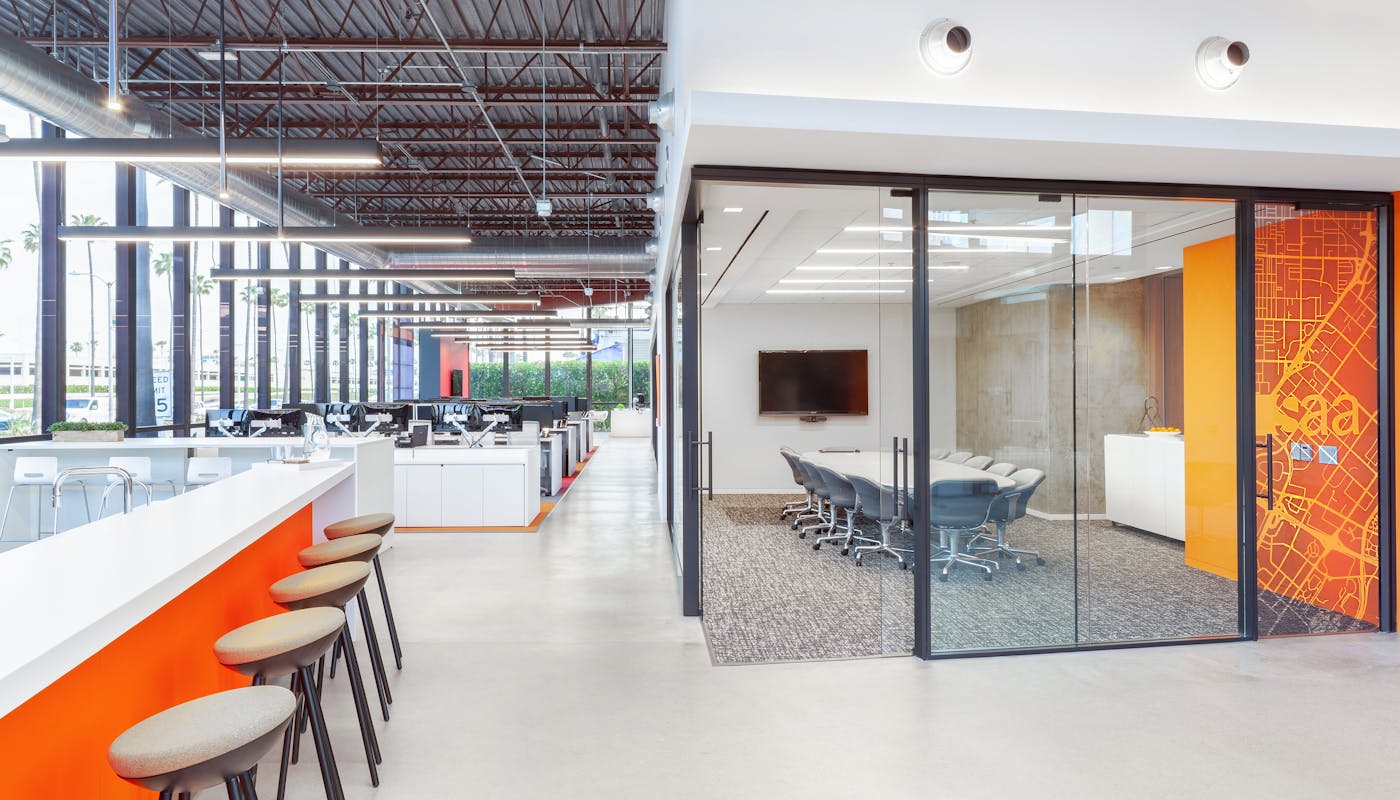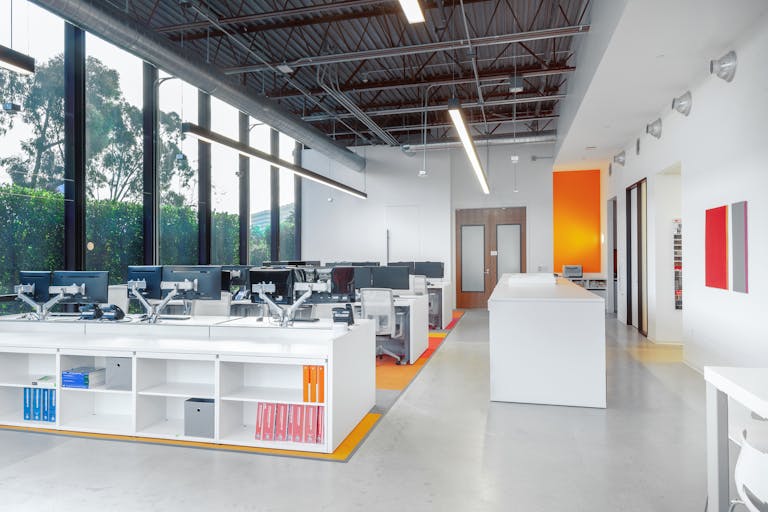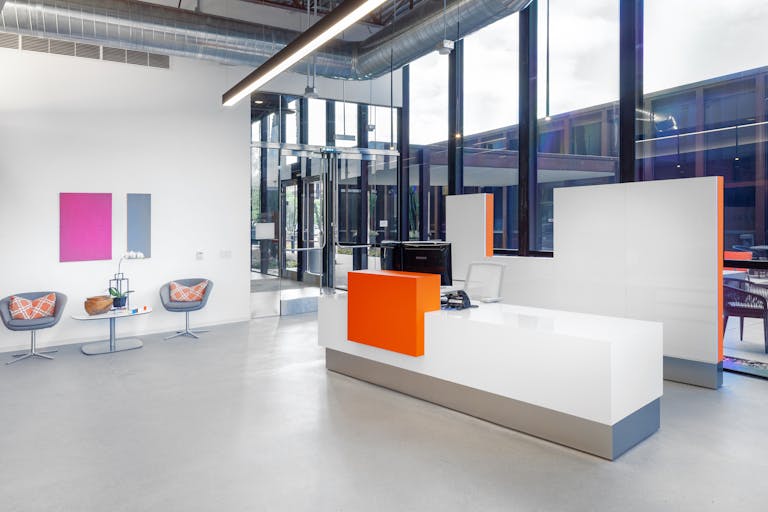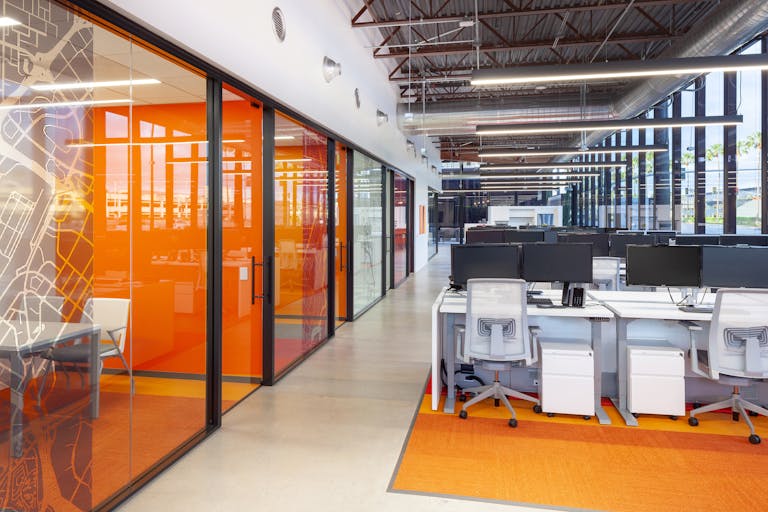Exposed ceilings with full height windows create a light and bright environment, contributing to the collaborative nature of the firm. Custom Haworth sliding glass is used in place of walls to section off conference rooms. A 9-screen media wall was installed to showcase SAA’s branding and experience to visitors. Vibrant flooring colors and accent walls, along with polished concrete are used for the tenant throughout. The location is part of “The Launch” on MacArthur Blvd, a site newly redeveloped by the Irvine Company, and adjacent to Orange County's John Wayne Airport.
Improve
SAA Irvine Office
SAA, an architecture and interior design firm for corporate and entertainment clients such as E! Networks, Sony and Conde Nast, relocated their Orange County operations to a new 5,232 sf open-concept space.
Project Facts
-
Location
-
Irvine, CA
-
Owner
-
SAA Architects & Interior Designers
-
Architect
-
SAA Architects & Interior Designers
-
Size
-
5,232 sf




01
03