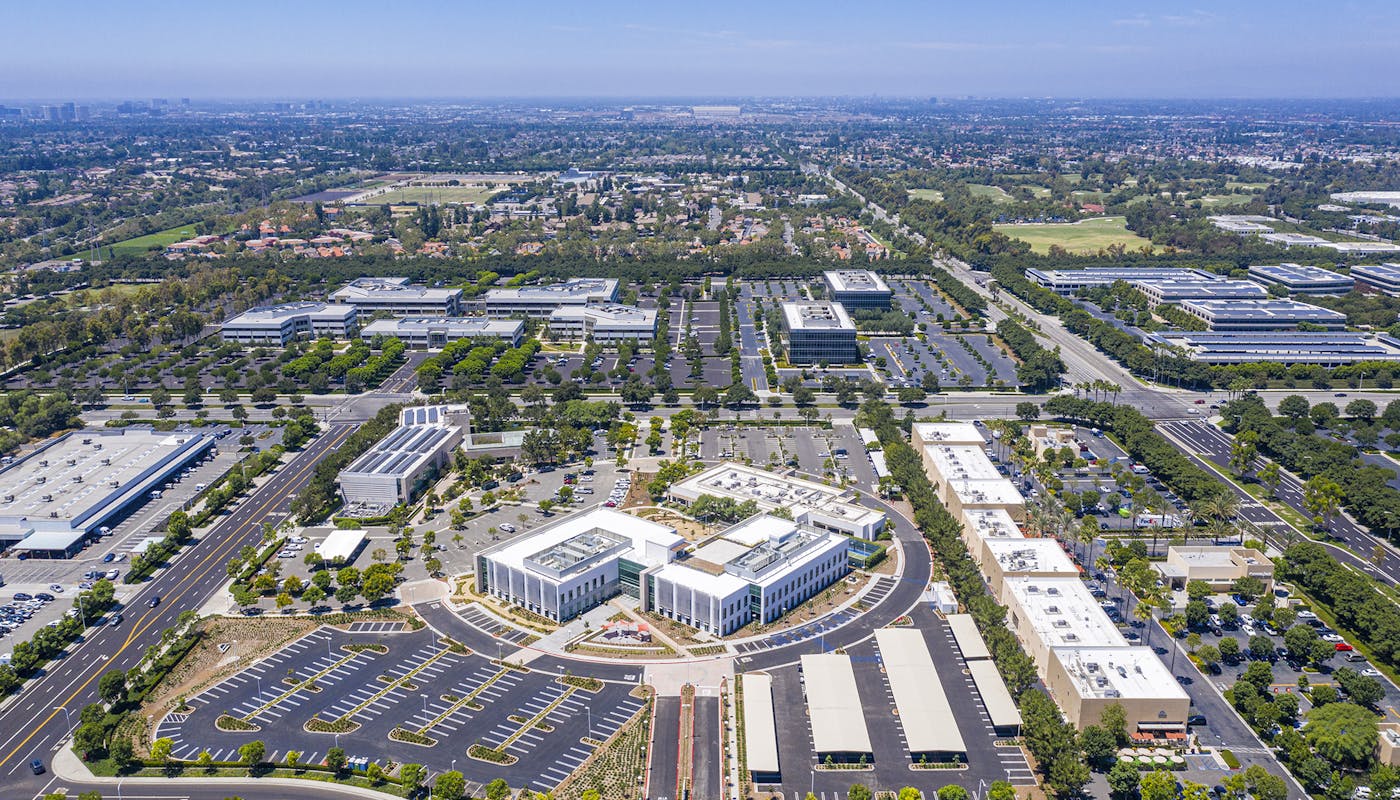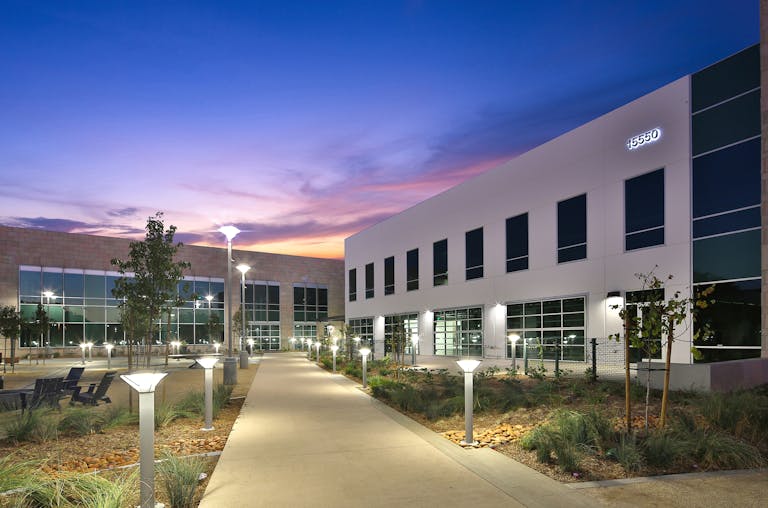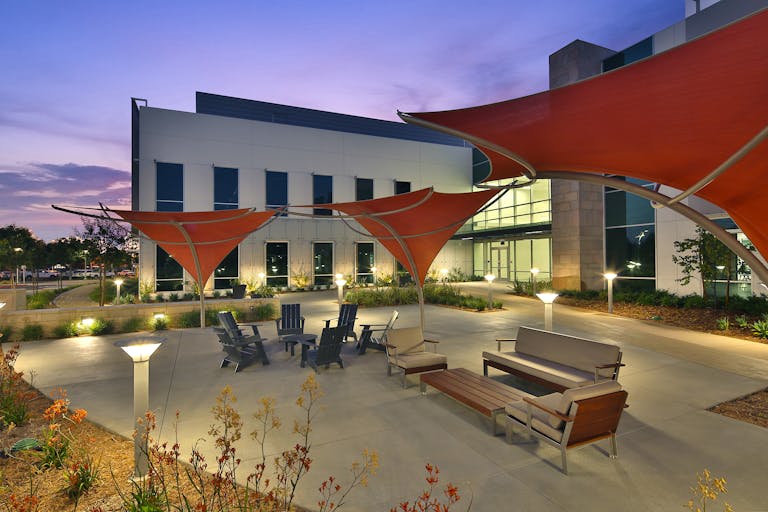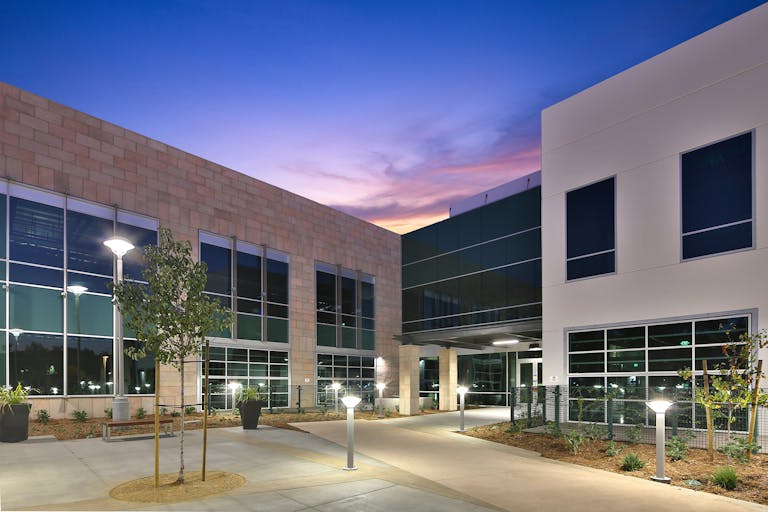The dynamic two story office building is constructed for tenant flexibility with spaces that encourage collaborative use. The two office towers are connected by an expansive atrium lobby. An indoor-outdoor design allows for social interactions on the rooftop deck as well as bi-fold doors that open to a courtyard on the ground floor. The exterior is surrounded by a glass curtain wall system showcasing floor to ceiling windows that enhance the open design. Specialty cast-in-place ping pong and bocce ball courts along with a fitness center further promote work-life balance. The property features covered parking and a fresh landscape design.
Work
Source H2O
Source H2O is a 70,000 sf creative campus located between the 5 and 405 Freeways in the growing Irvine Spectrum submarket.
Project Facts
-
Location
-
Irvine, CA
-
Owner
-
Irvine Ranch Water District
-
Architect
-
Ware Malcomb
-
Size
-
70,000 sf




01
03