Live
Westminster Crossing
Located in North Orange County, Westminster Crossing is a multifamily housing complex featuring 65 units with a vibrant arts-oriented design.
Project Facts
-
Location
-
Westminster, CA
-
Owner
-
Meta Housing Corporation
-
Architect
-
Y&M Architects
-
Size
-
65 Units
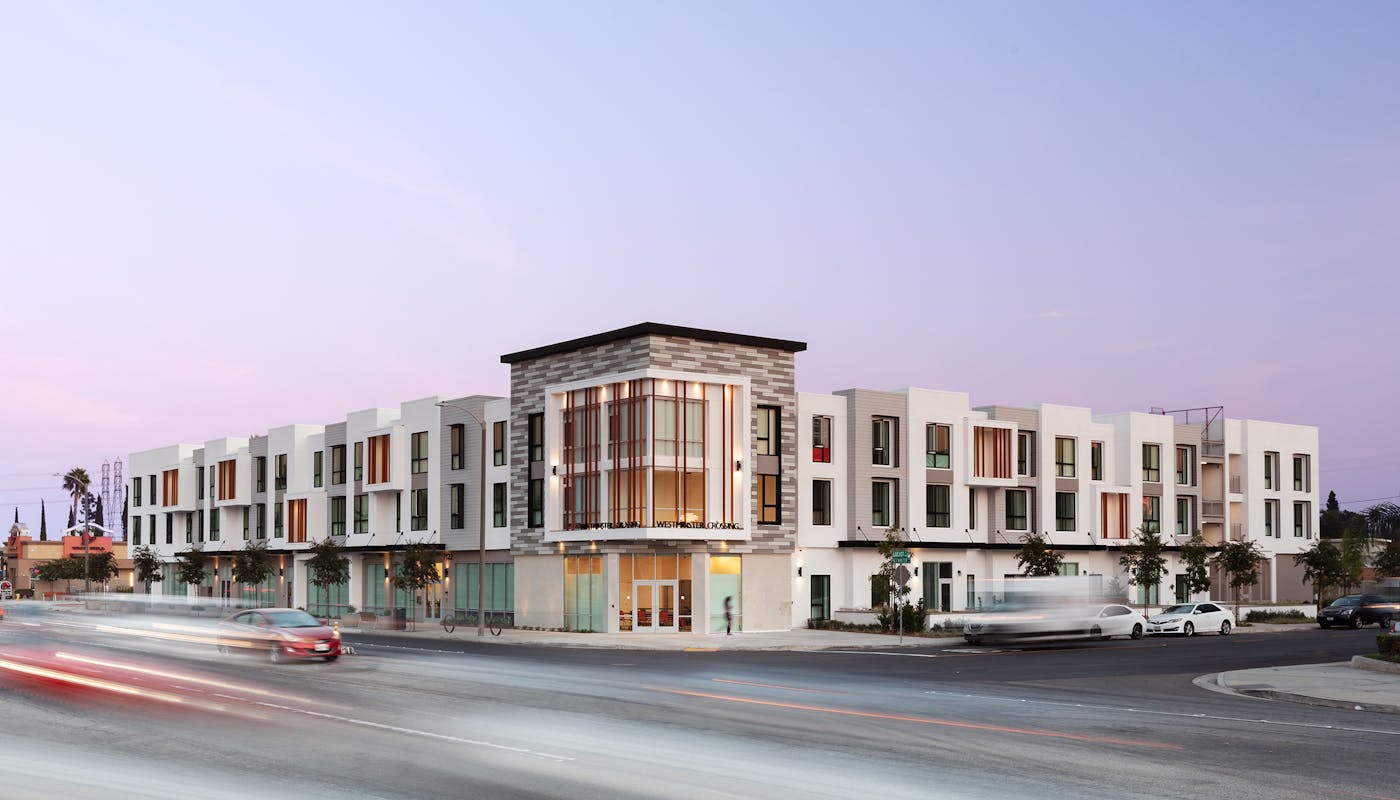
Constructed with Meta Housing Corporation and Y&M Architects, each spacious unit is built with a full kitchen, LVT flooring and modern amenities.
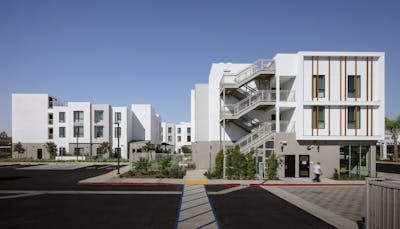
The ground floor of the three-story structure holds resident gathering spaces, conference rooms, art studio and fitness room. The site exterior holds a communal garden, BBQ area and children’s playground. Although it is solely residential, the design of the building appears as a mixed-use structure to enhance walk-ability in the area. Along with revitalizing the neighborhood, the community offers residents increased opportunities and quality of life.
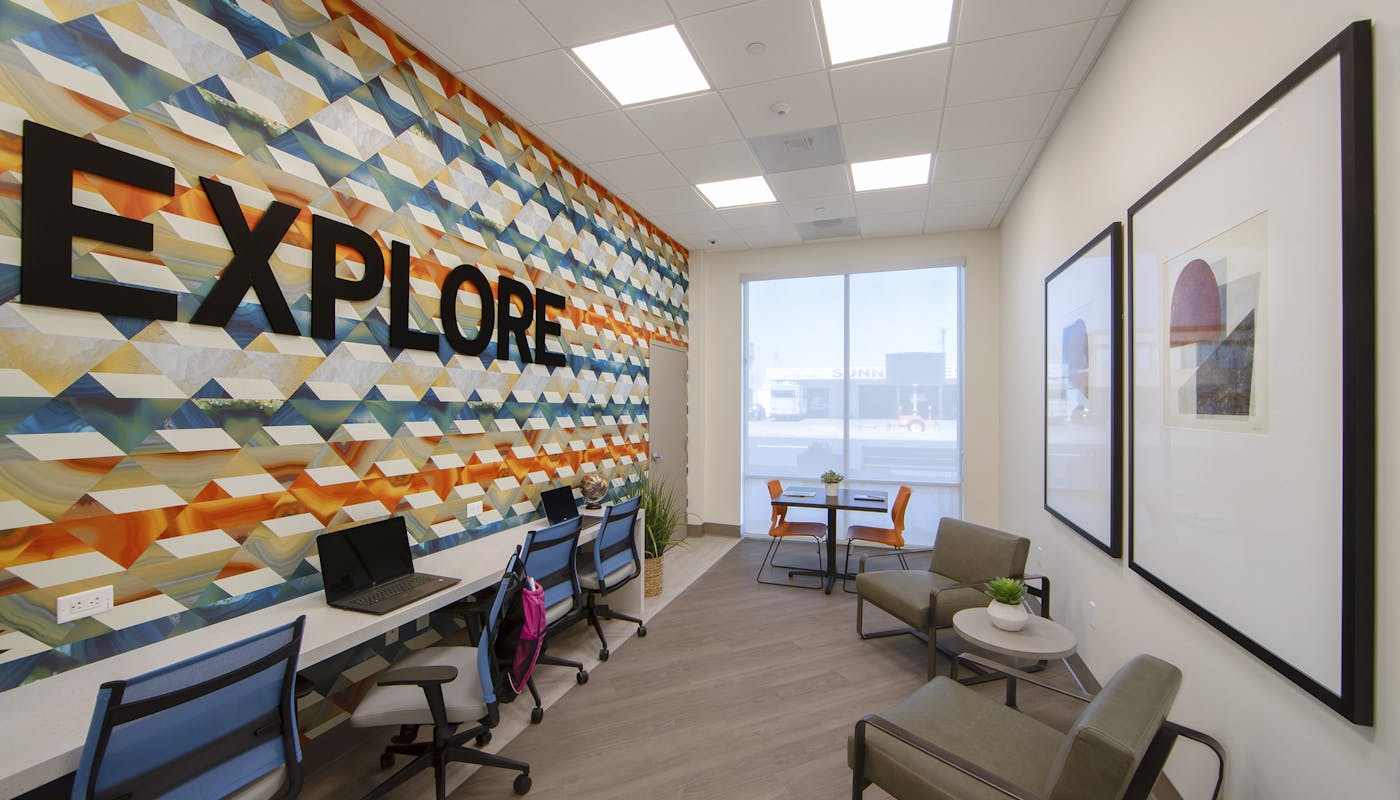
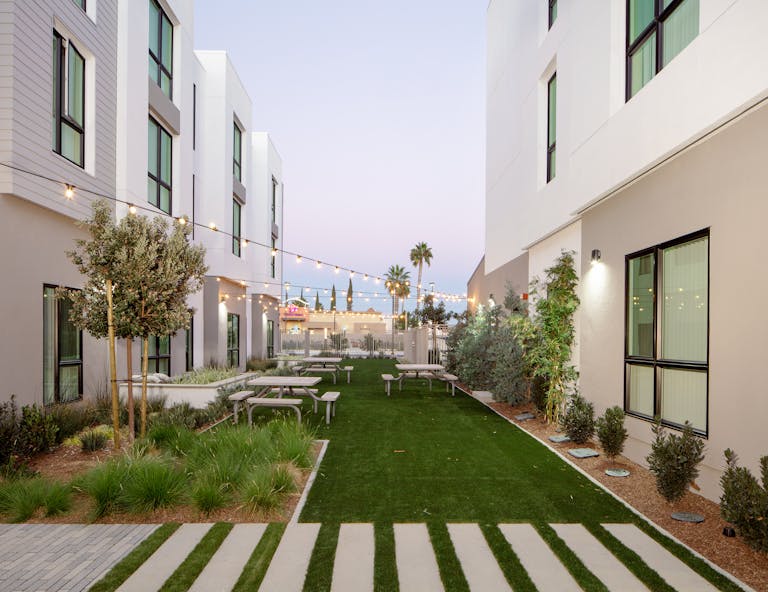
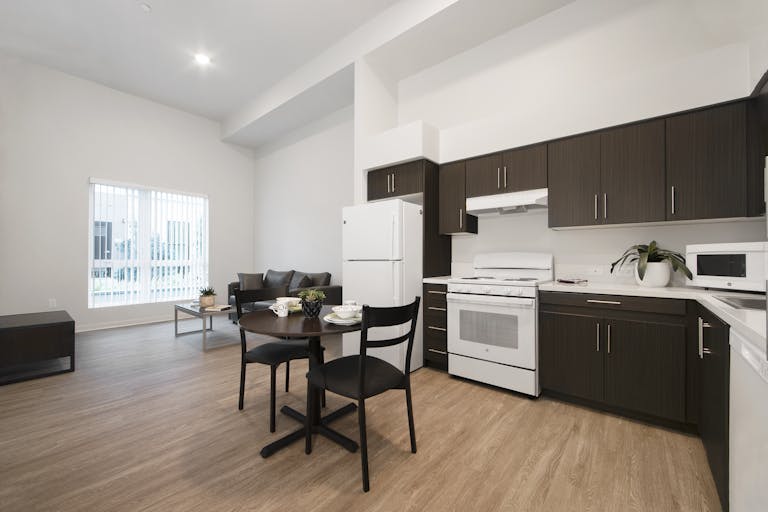
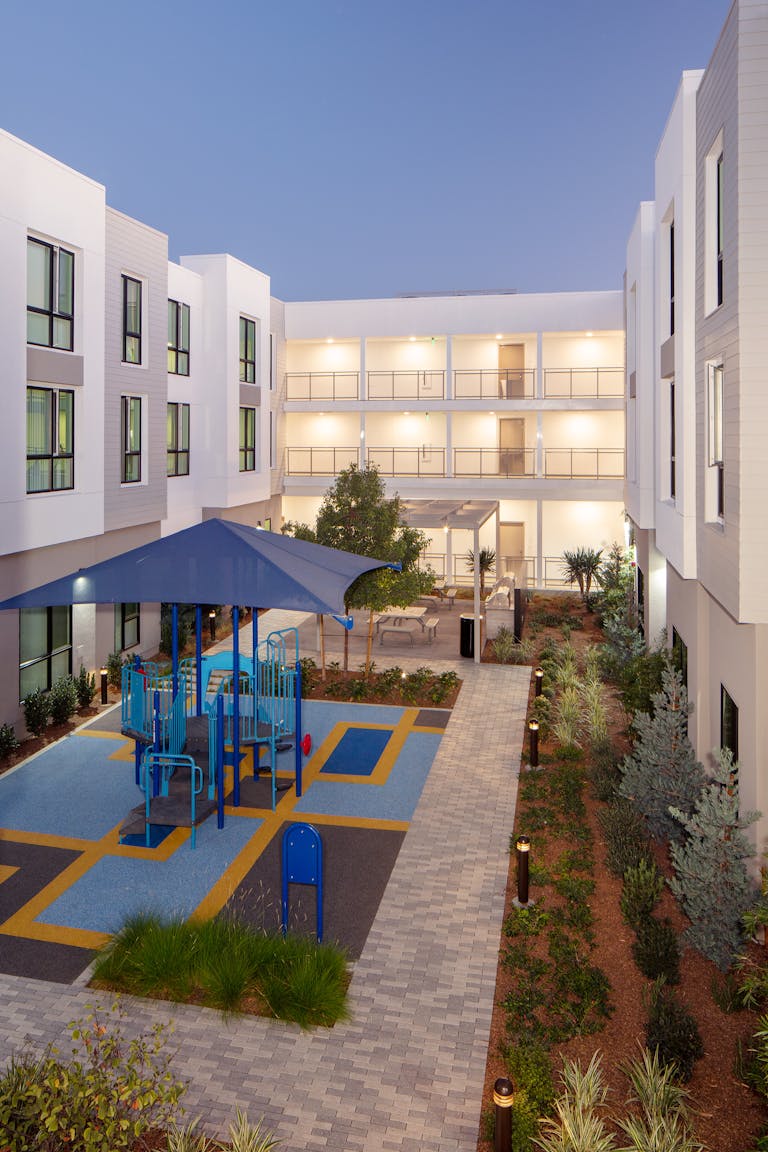
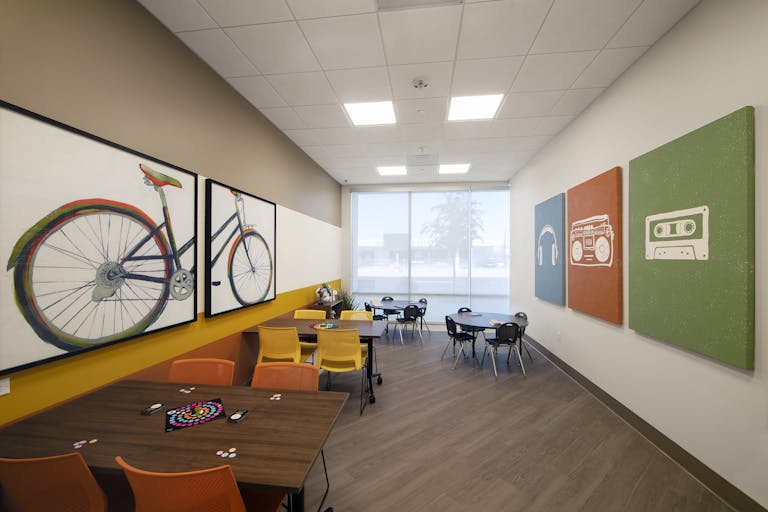
- Awards Recognition
- Large Family Development, Affordable Housing Awards