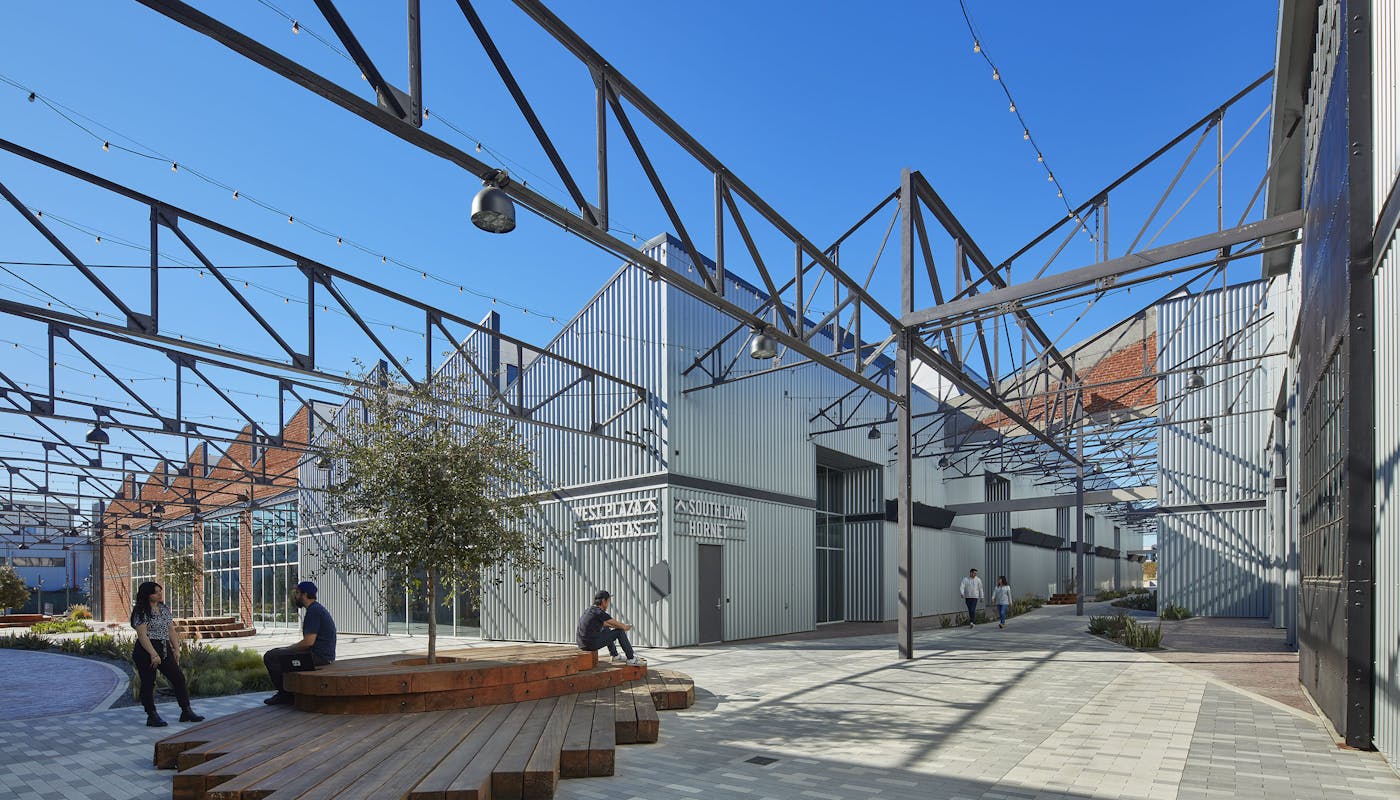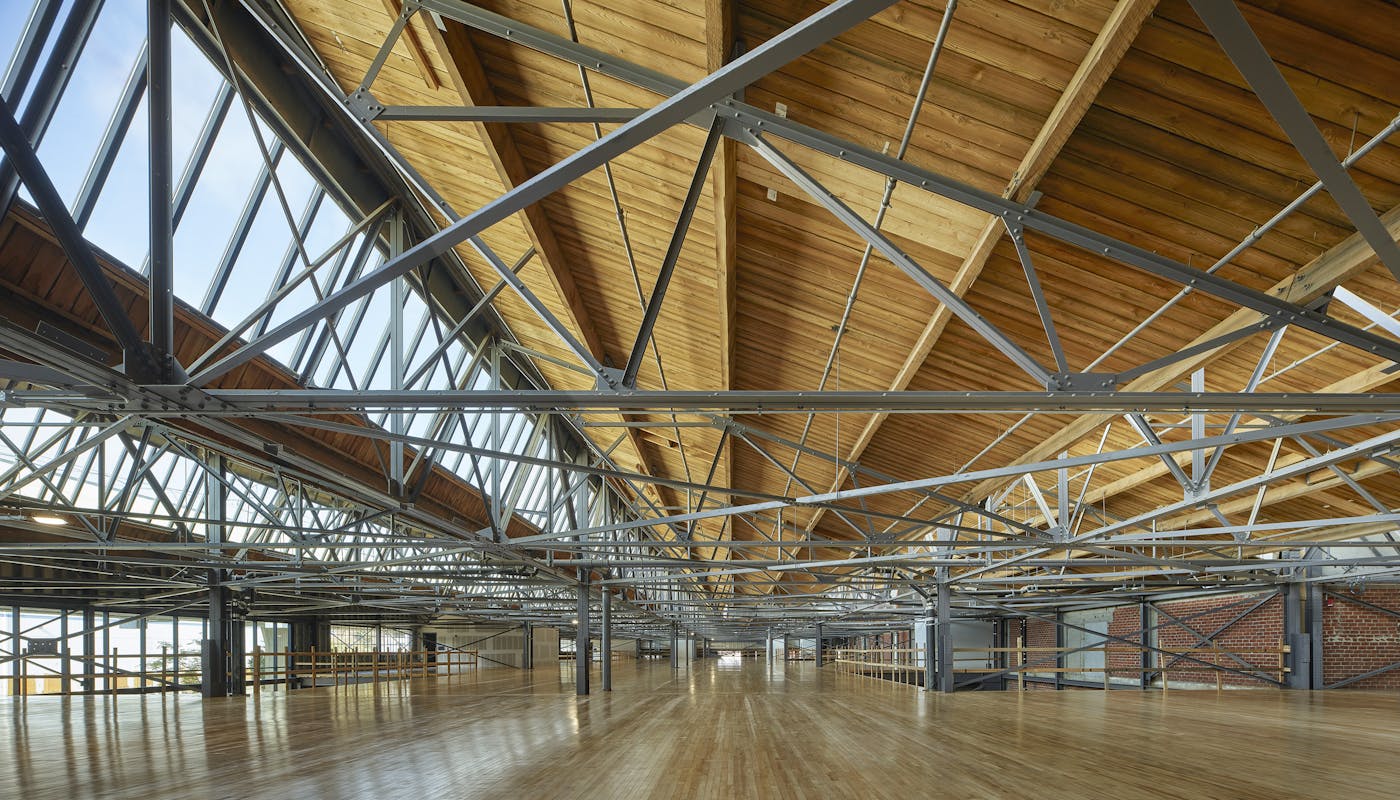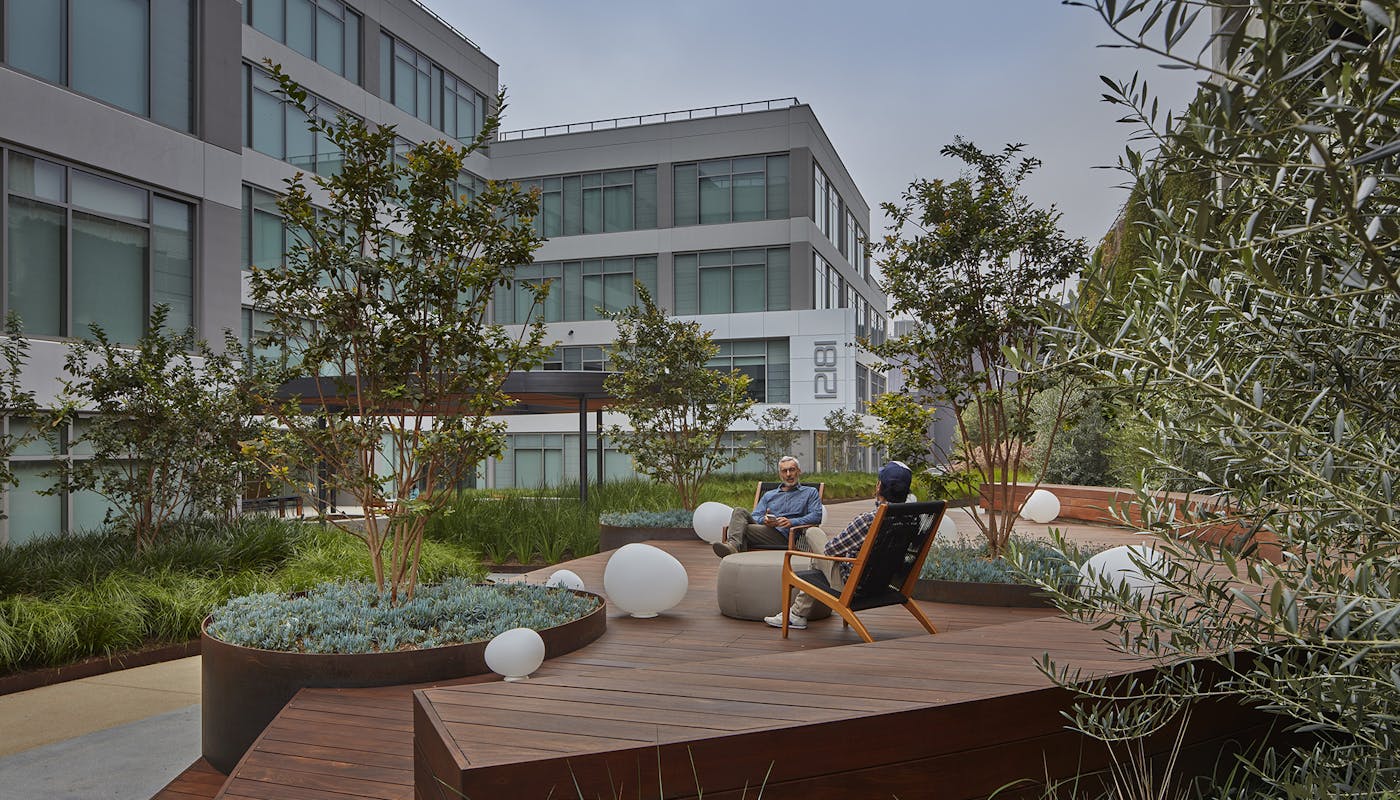To any passer-by, a newly renovated site or structure might be placed in the generic category of just that—a renovation. However as older offices phase out and former warehouses become vacated, giving these buildings new life and purpose has shifted not only how they are labeled but the approach to how they are constructed. Known to the commercial real estate industry as Reposition and Adaptive Reuse, the efforts to renovate these spaces are even more clearly defined, as is the KRRS approach and best practices for these project types.
To distinguish between both categories, a building reposition is taking a former office building that was designed for another era and transitioning it for today’s workplace. This often means adding artful elements to the exterior in the way of murals or sculpture installations. It often includes opening the ground floor to a courtyard for an indoor-outdoor experience and offering amenities that contribute to a better work-life balance. A reposition also often connects a group of previously separate buildings and transforms them into a campus environment. Ultimately a reposition is “repositioning” the building for the way we now work and live our lives.
In adaptive reuse, we’re taking a once well-used space which had a completely different purpose and giving it new meaning. This could be a prior aerospace site, a bygone warehouse or historical location. We’re “adapting” its former existence and “reusing” it in a renewed way. In this type of work, it’s all about preserving aspects of the structure’s character like original wood, metal beams or skylights while blending in new elements to create its new identity. It’s also taking advantage of portions of the original design that are often energy-friendly and making it even more sustainable and useful by today’s standards.


